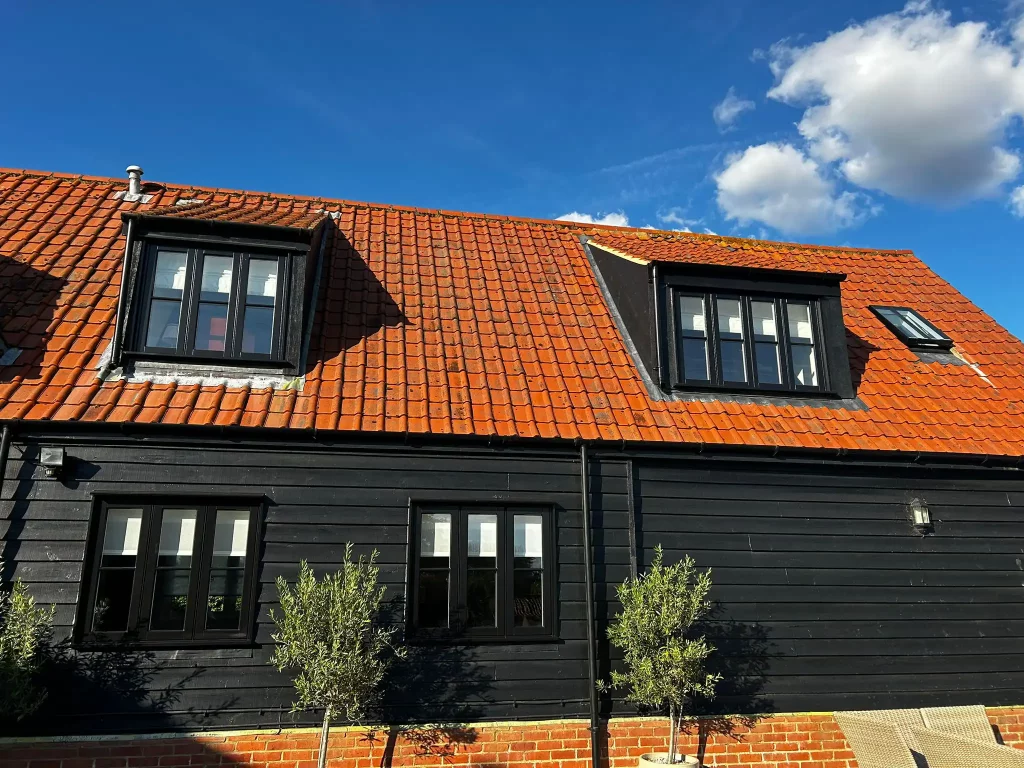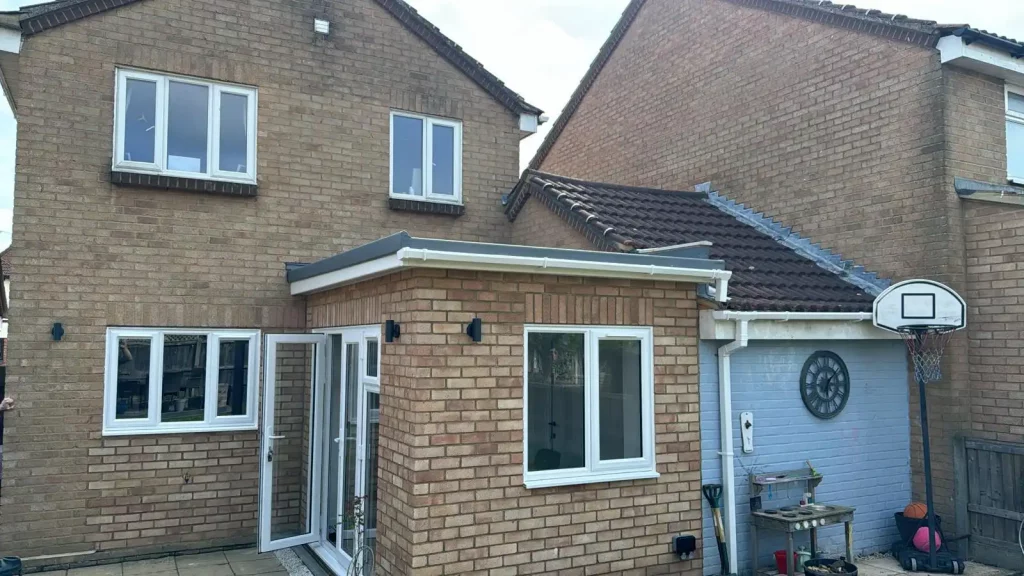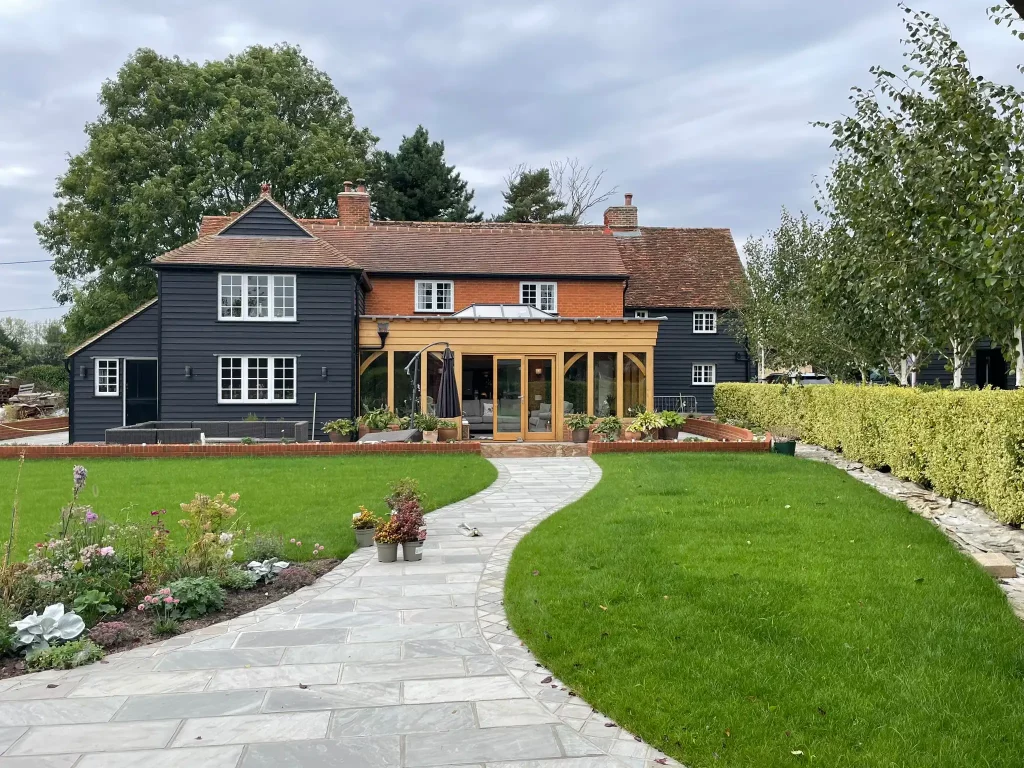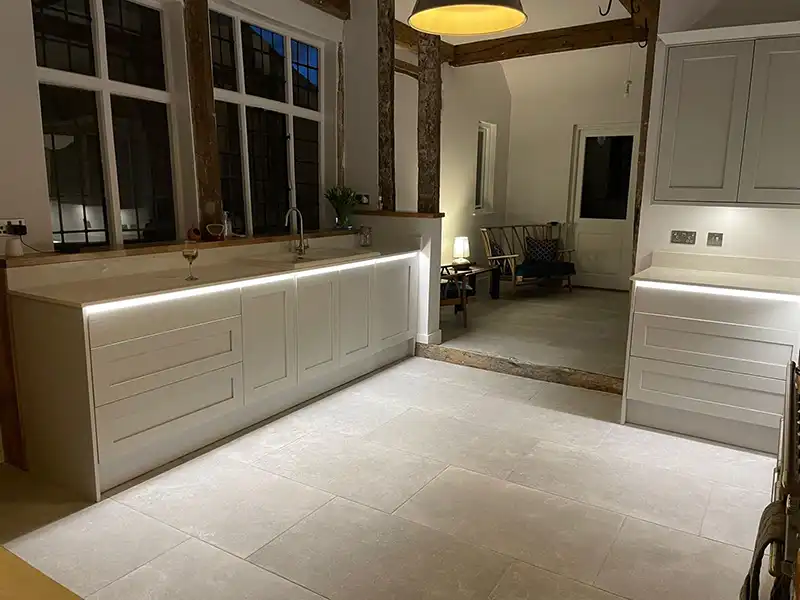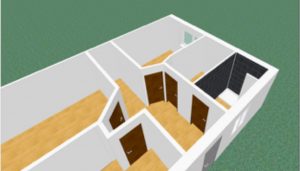

The clients wanted to replace the flat roof on their bay window to be a half pitched roof. Our process started by surveying the job and measuring the window. We also started our research into the tiles required to match the existing building.
Once we completed our survey we appointed a structural engineer to create some drawings for the works. Which we then used to create the roof structure.
Once the roof structure was complete, the next stage was to install the roof finish. This was done by a specialist contractor which we arranged as our role as principal contractor.
The final result can be seen below:



