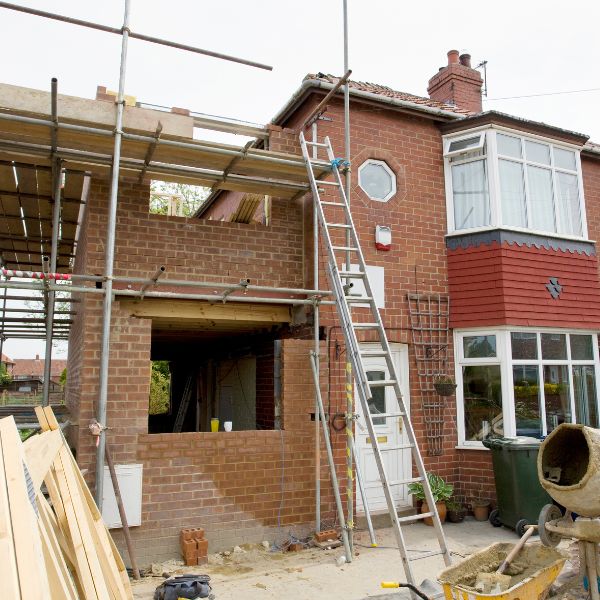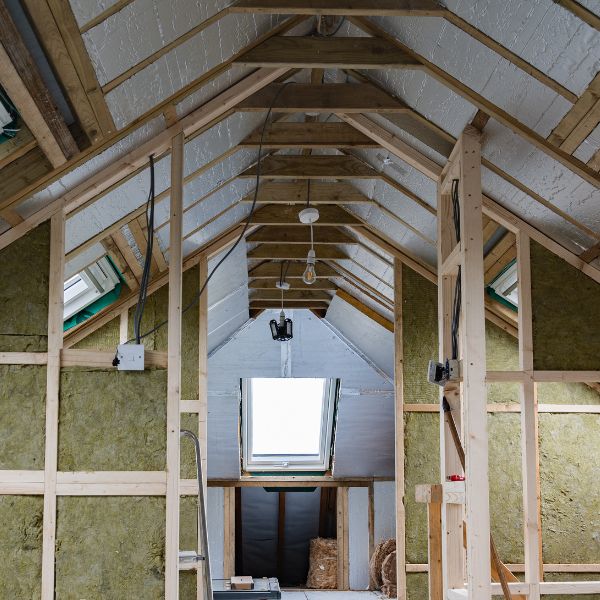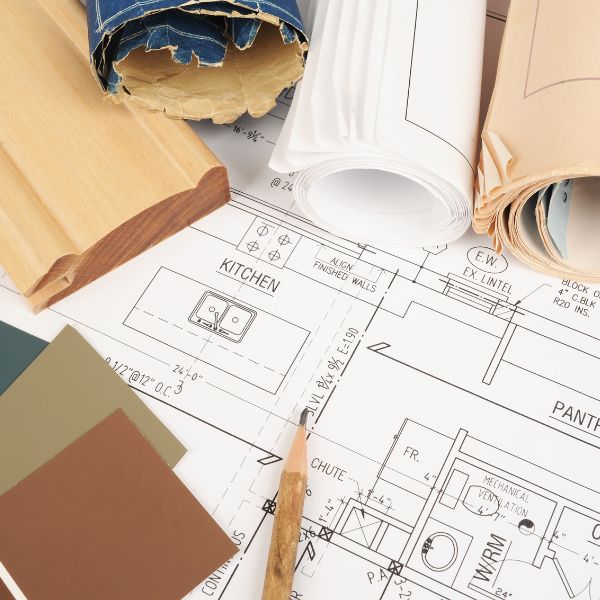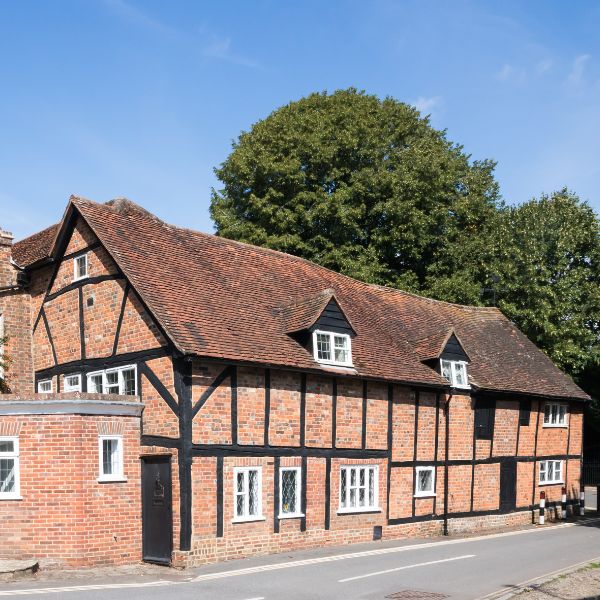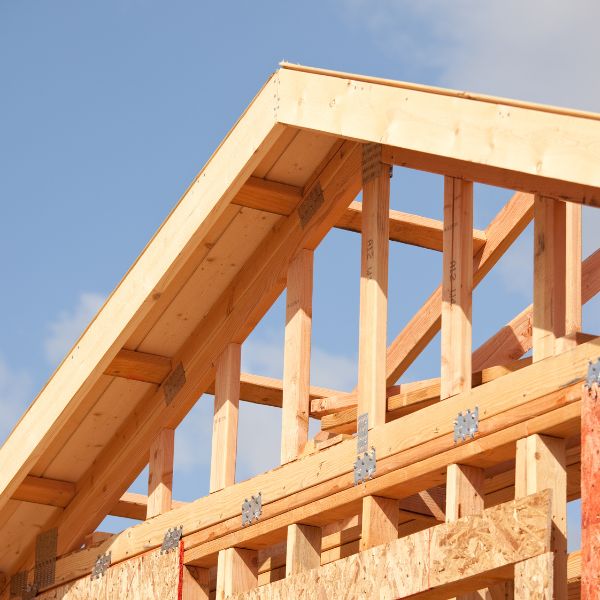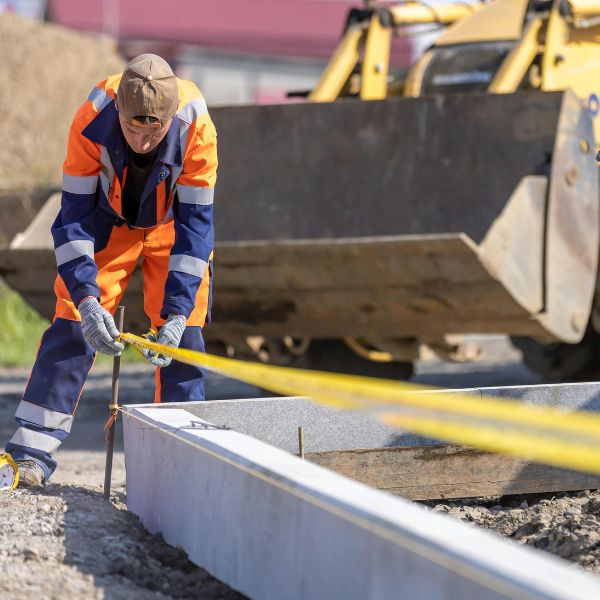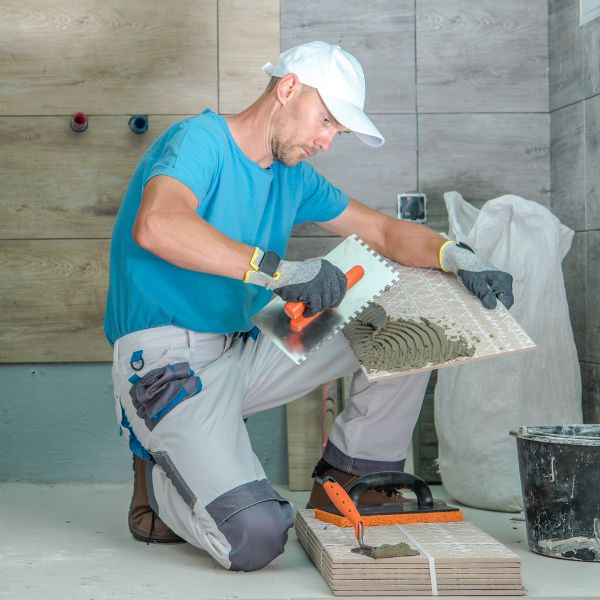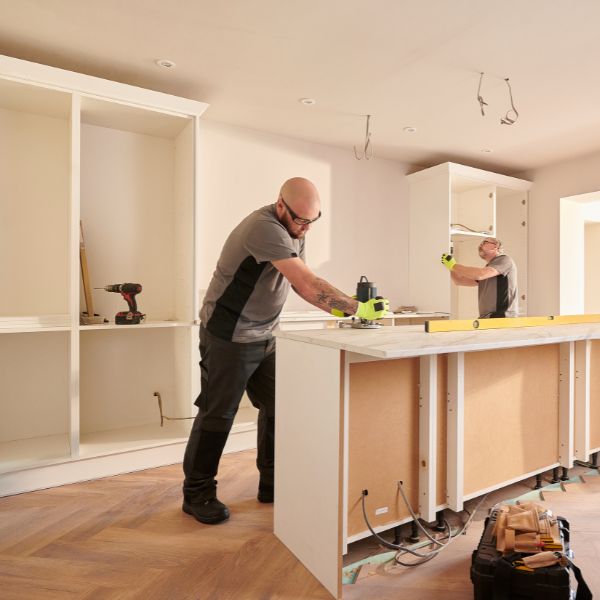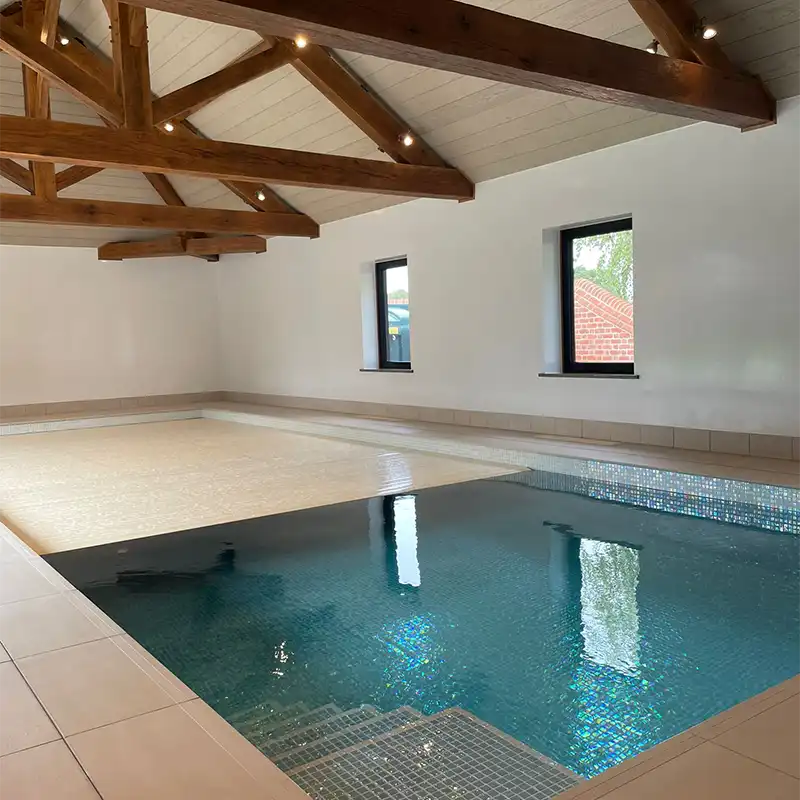We offer professional extension and garage conversion services that integrate seamlessly with your home’s existing structure. Whether you’re adding an extra bedroom, a larger kitchen, a new living area, or converting your garage into a functional space, we manage the entire process from design to completion. Our extensions and garage conversions are designed to maximise space while maintaining a cohesive and attractive aesthetic.
- Tailored Design Plans: We work closely with you to create a design that fits your needs, whether that’s an open-plan living space, a private home office, or a fully integrated kitchen and dining area.
- Structural Integrity: Our experienced engineers ensure that any extension or conversion is structurally sound and adheres to building regulations. We reinforce foundations and provide long-lasting structural support to maintain safety.
- Integration with Existing Architecture: We carefully match the extension or conversion to the original style of your home, ensuring that the new space blends in seamlessly with your existing décor, materials, and layout.
- Lighting and Ventilation Solutions: We focus on maximizing natural light and ventilation through strategic placement of windows, skylights, and other architectural elements that improve the overall comfort of the space.
- Maximizing Space and Functionality: Every inch of the extension or garage is planned to optimize functionality, whether it’s through clever storage solutions, multifunctional areas, or maximizing the usable floor space.
- Quality Finishes: We provide a wide range of finishes to suit your taste, from modern to traditional, including custom cabinetry, flooring, and tiling to ensure the space looks polished and refined.

