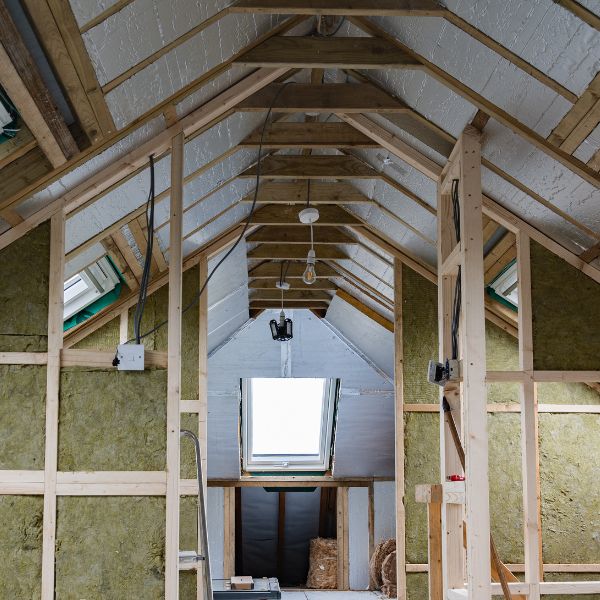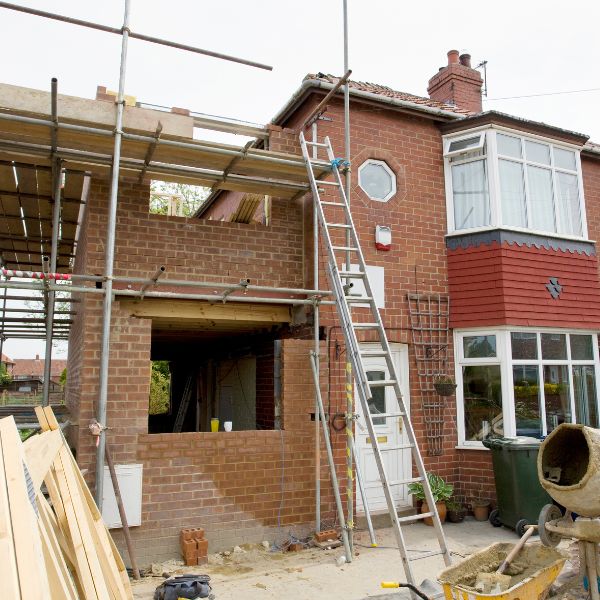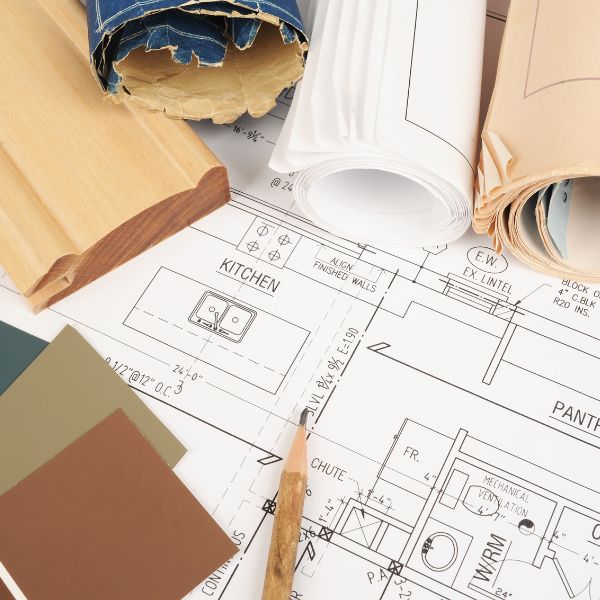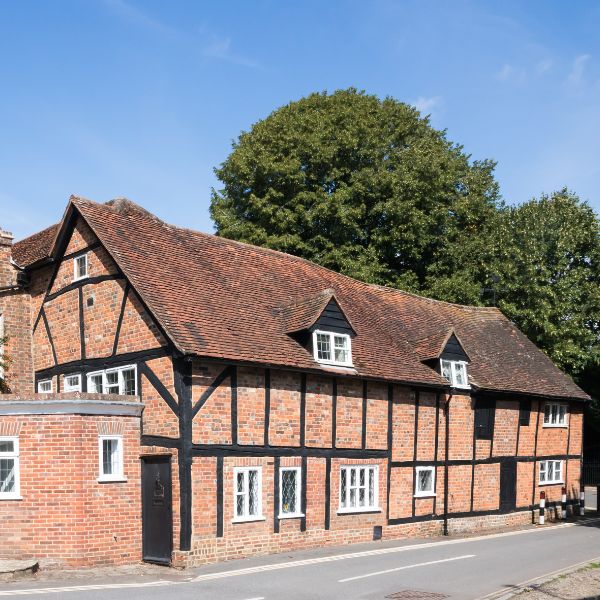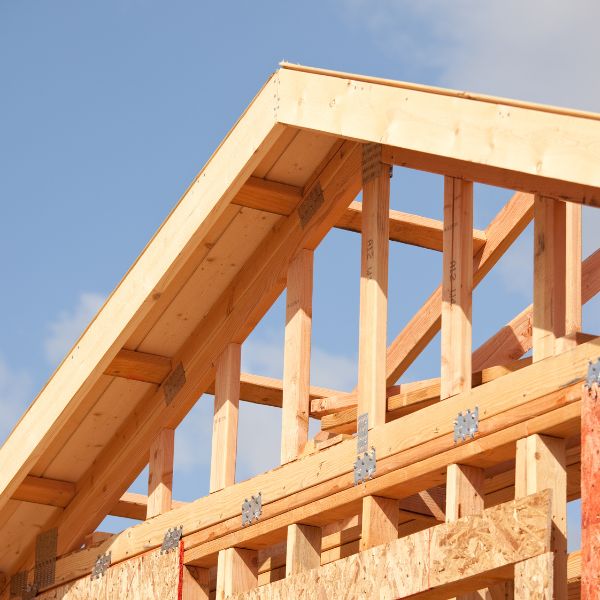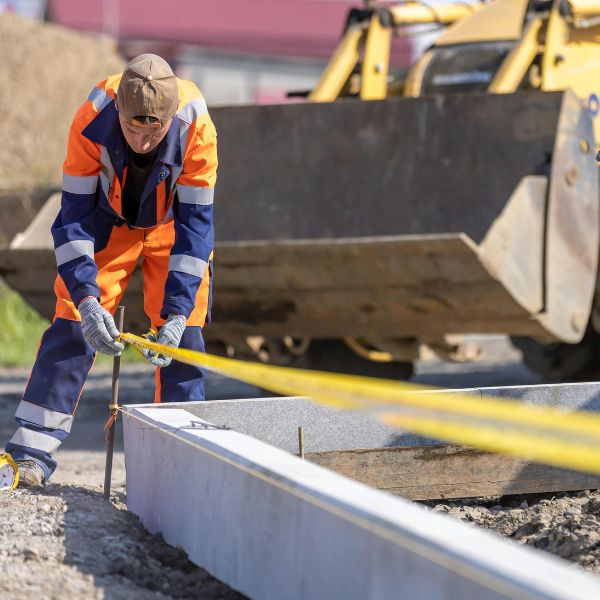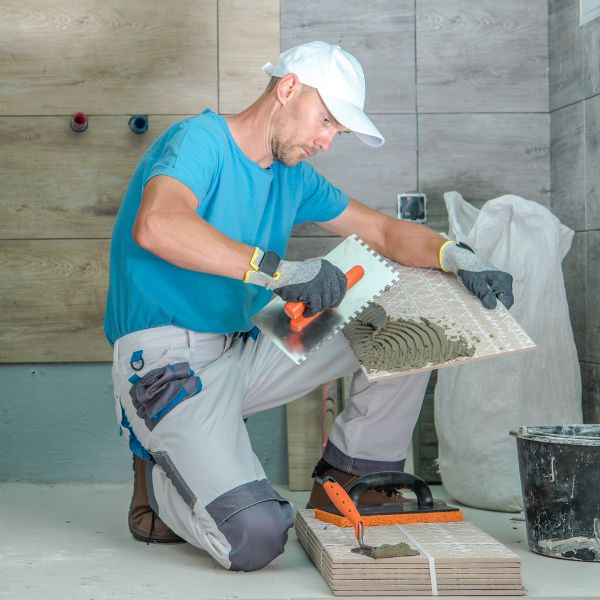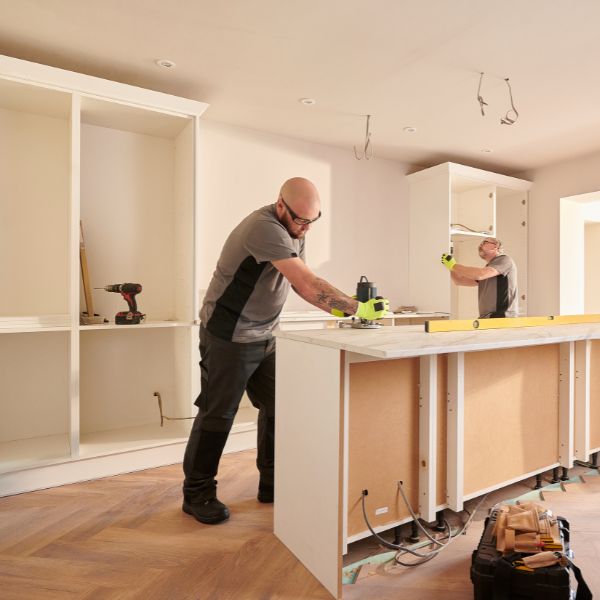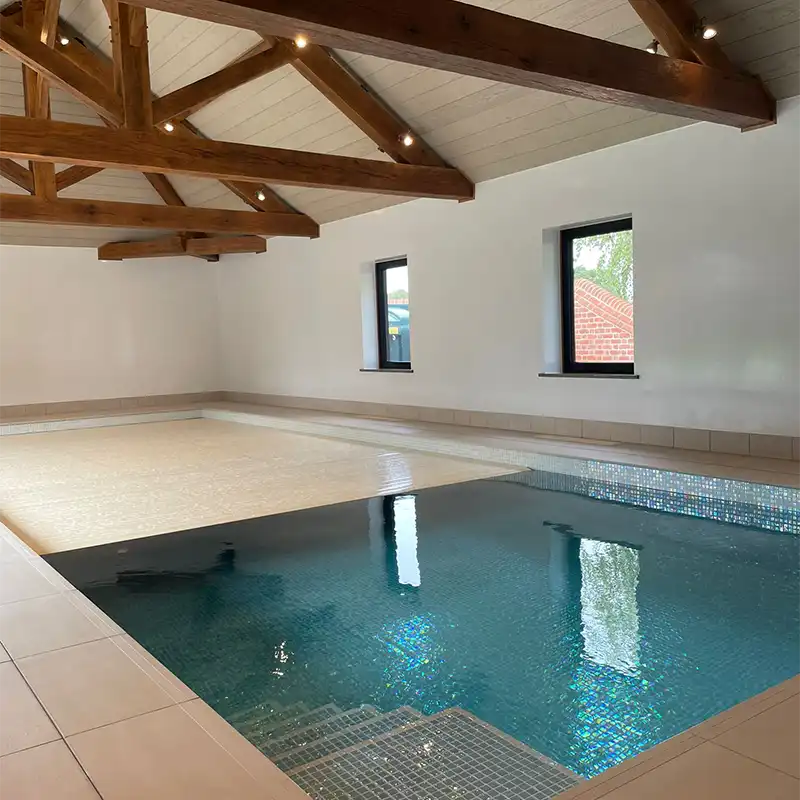If you’re looking to unlock the potential of your home, a loft conversion is a perfect way to add space. Whether you need an extra bedroom, office, or living area, we will transform your loft into a usable and valuable space. We manage every aspect of the conversion, from structural work to insulation, electrical installations, and meeting building regulations, ensuring a seamless and efficient process.
- Detailed Feasibility Assessments: Our team evaluates the loft space to ensure it is suitable for conversion, taking into account factors like headroom, roof pitch, and structural integrity.
- Custom Design Solutions: We create bespoke design plans for your loft conversion, offering various options, such as dormer, mansard, or Velux-style conversions, depending on your needs and the existing structure.
- Structural Reinforcement: We handle all the necessary structural work to support the new living space, reinforcing the floors, roof, and walls where necessary.
- Insulation & Soundproofing: To ensure comfort year-round, we provide top-quality insulation and soundproofing, helping to maintain warmth in winter and coolness in summer while minimizing noise.
- Building Regulations & Planning Permission: We assist in obtaining planning permission and ensure that the conversion complies with local building codes, fire safety regulations, and other legal requirements.
- High-Quality Finishings: From flooring to custom-made cabinetry and lighting, we provide high-quality finishes to ensure your loft conversion feels like an integrated part of your home, not an afterthought.

