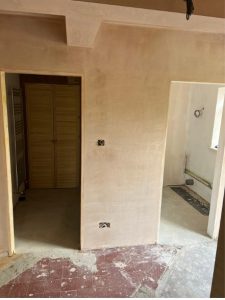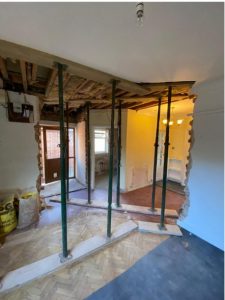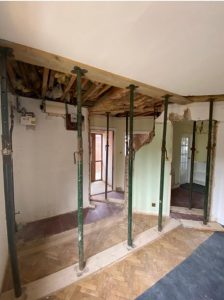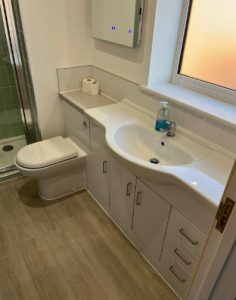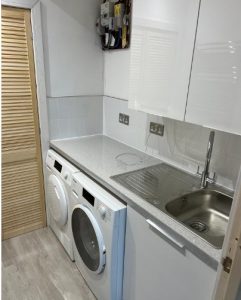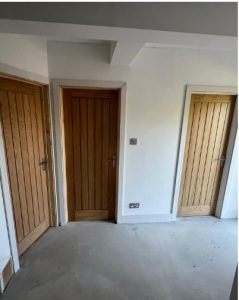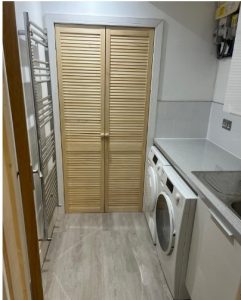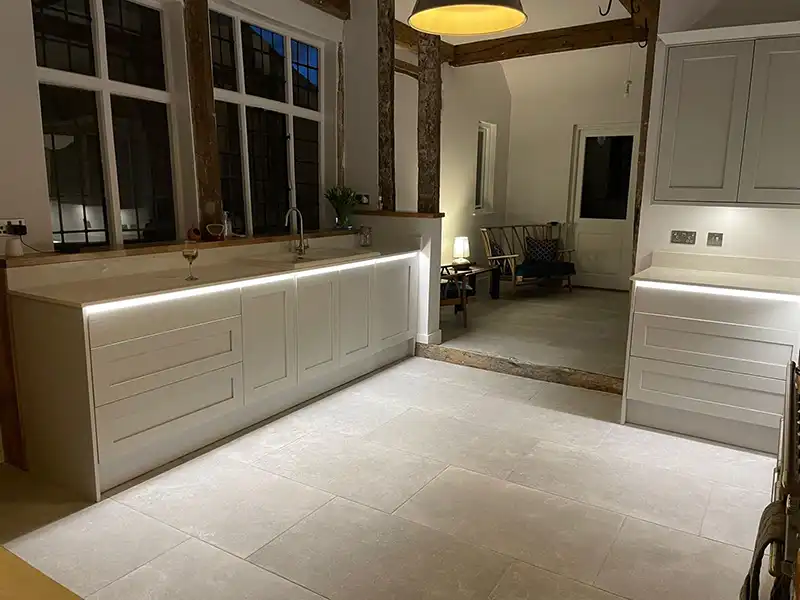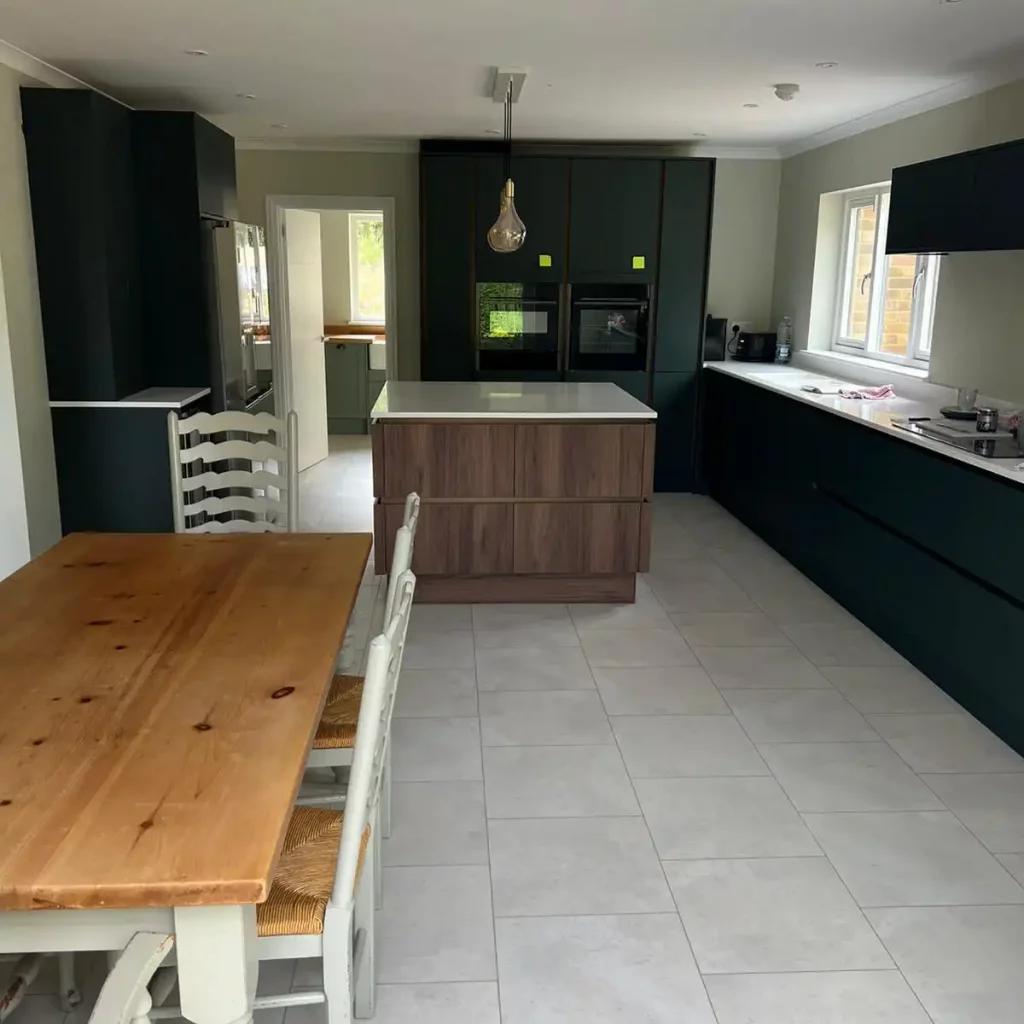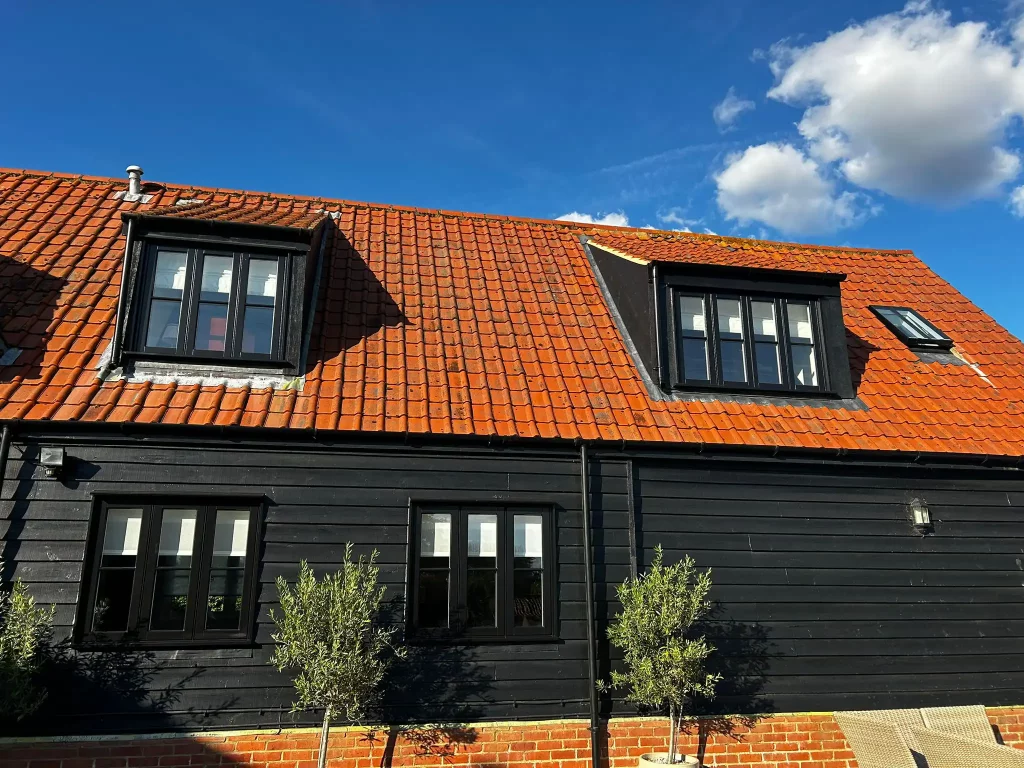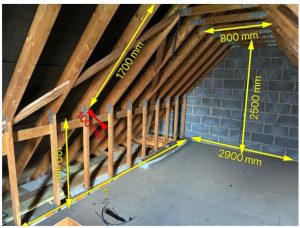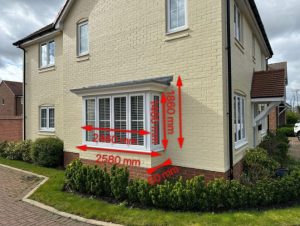

The works for this job were all internal and were a remodeling of the layout in the left hand side of the building. We did the rebuilding of the bedroom walls the old utility room was reduced down in size and kept one half as a utility room and installed new utility range in there. The other part we combined with what used to be the kitchen and w/c and turned it into a new bathroom. We installed a new p+h system in. We also did the hard flooring in the bathroom, utility room and the hallway.
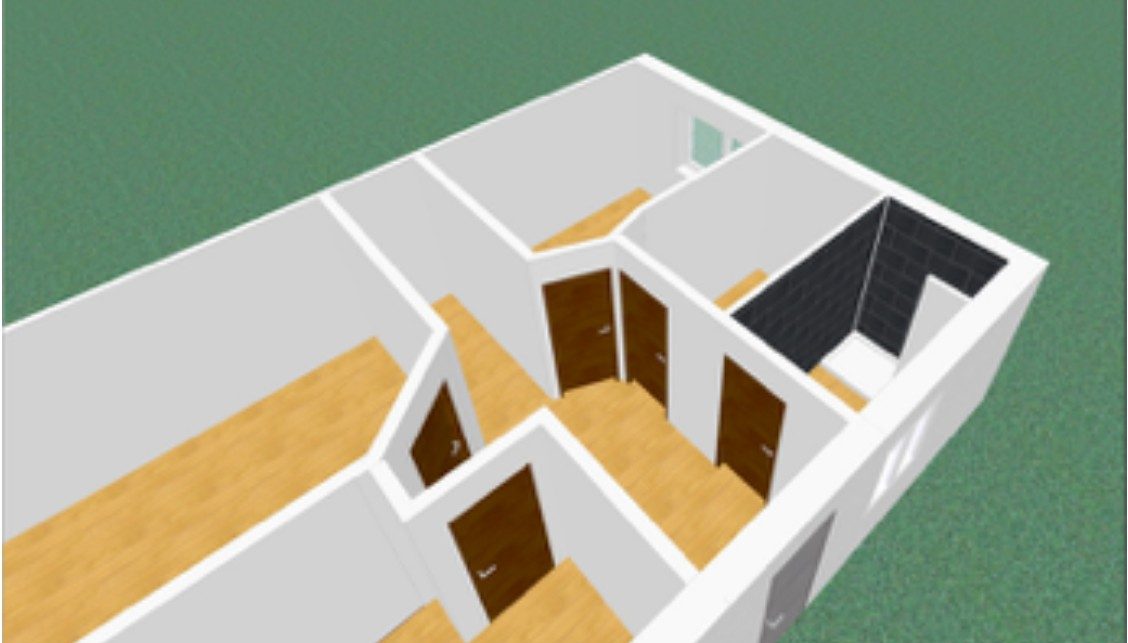

The pictures below show the works ongoing during the building of the kitchen utility room and bathroom:
As you can see below these are the pictures of the finished project. We have built in the bathroom utility room and kitchen and got it all signed off with building control:

