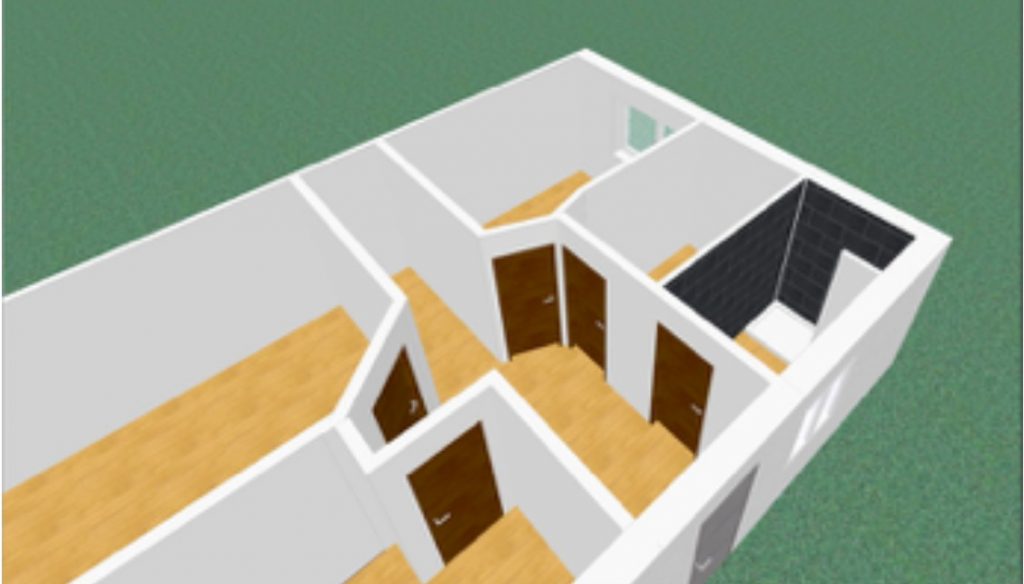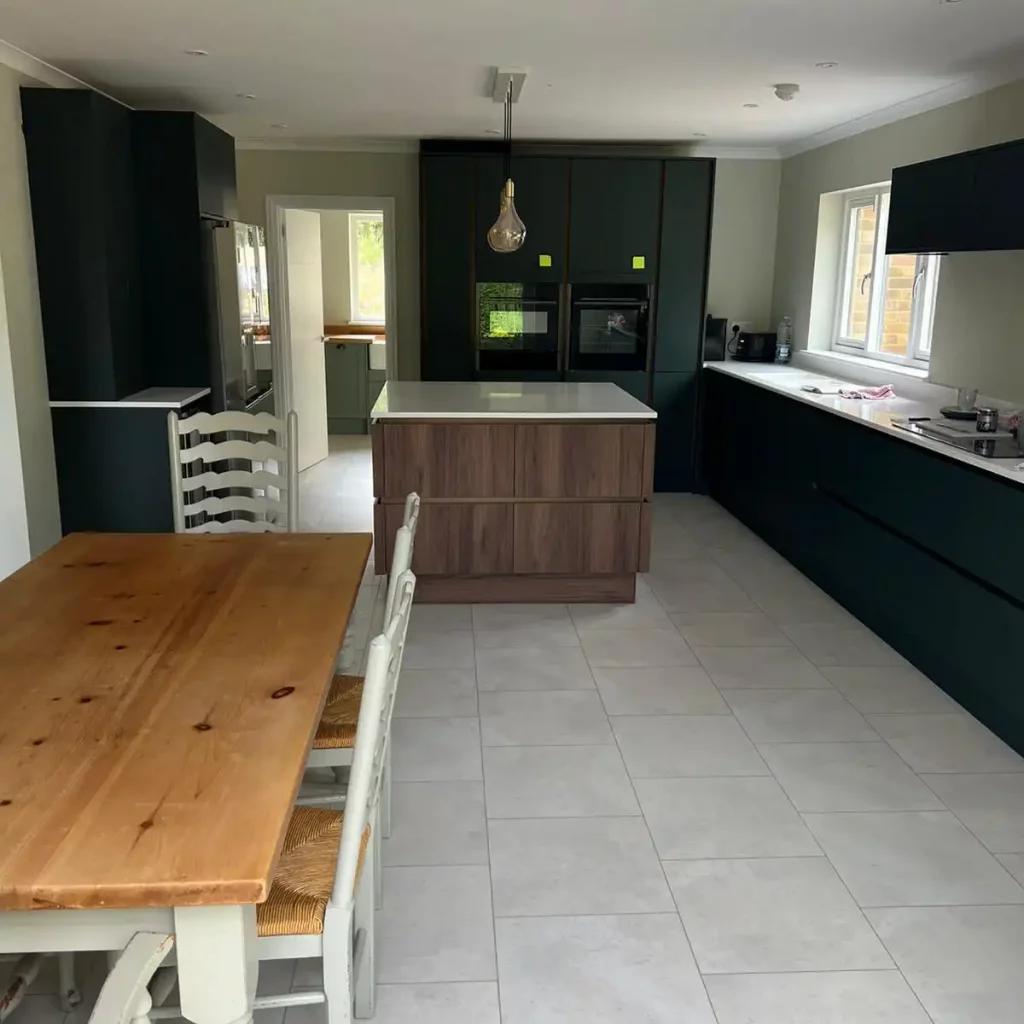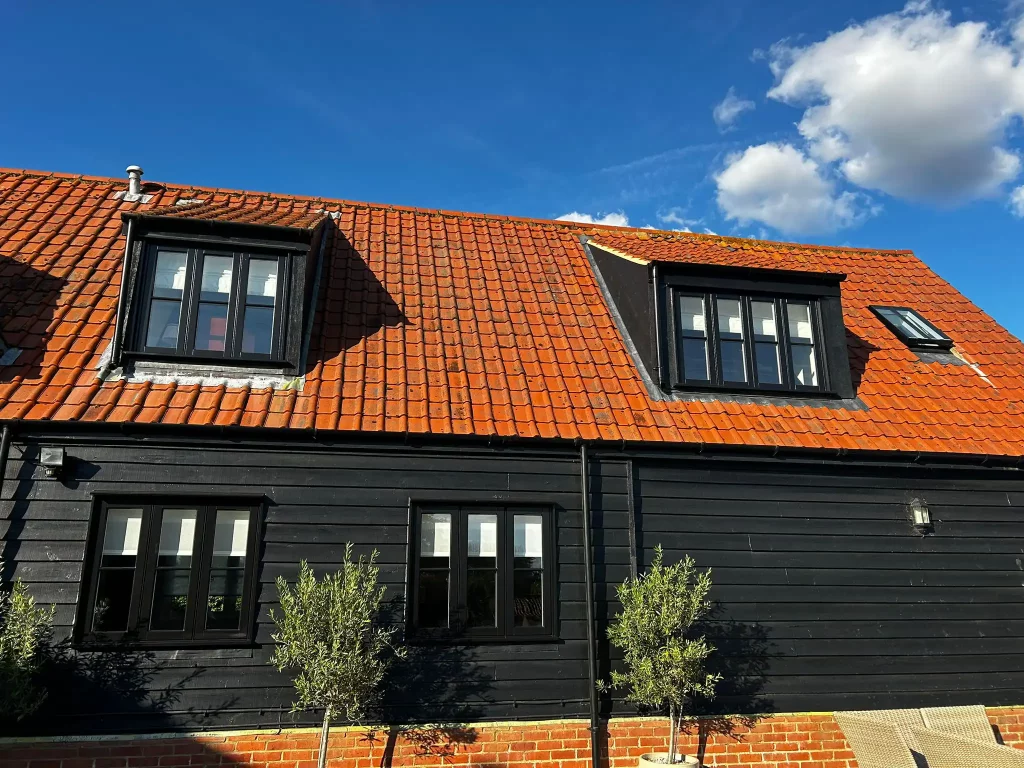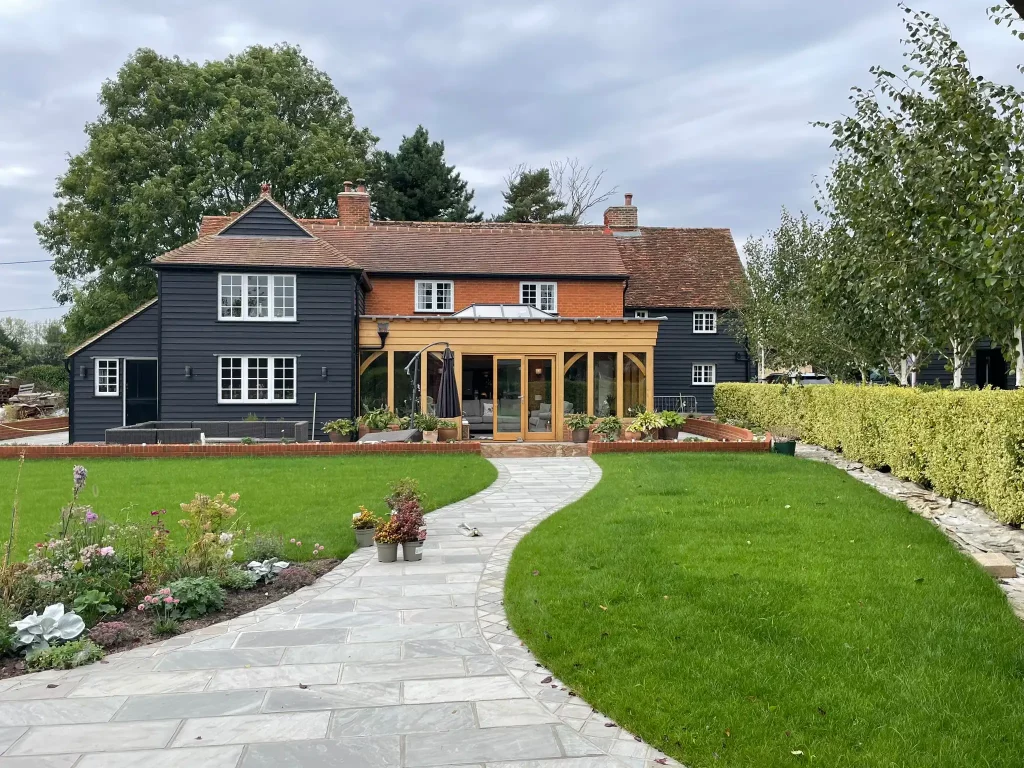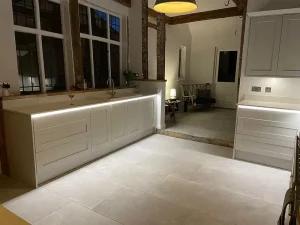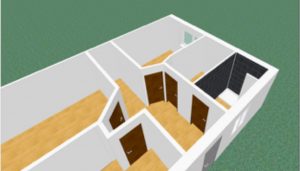

This was a internal job that we first ripped out and then did some brickwork repair before creating an opening for the external door on the first floor. We then insulated the rooms, built a shell inside the exterior walls, which we then finished with plaster before the floor finish was then done before finally the decoration was completed. Externally we installed the spiral staircase and the External Doors, consulting and sourcing the doors and staircase from specialist manufacturers, with our team then doing the installation of the stairs and doors themselves including the additional ground works required to create the base for the staircase as required.
These are the pictures during the works of our project which include the creation of openings for doors and the insulation to the walls. We also put the plasterboard up and plastered all the walls. The external staircase was installed.

More pictures below of the works being done for our project

More pictures of the plastering and install of staircase

These are the pictures of our finished work for this project. The finish of decoration to garage conversion and install of the staircase


