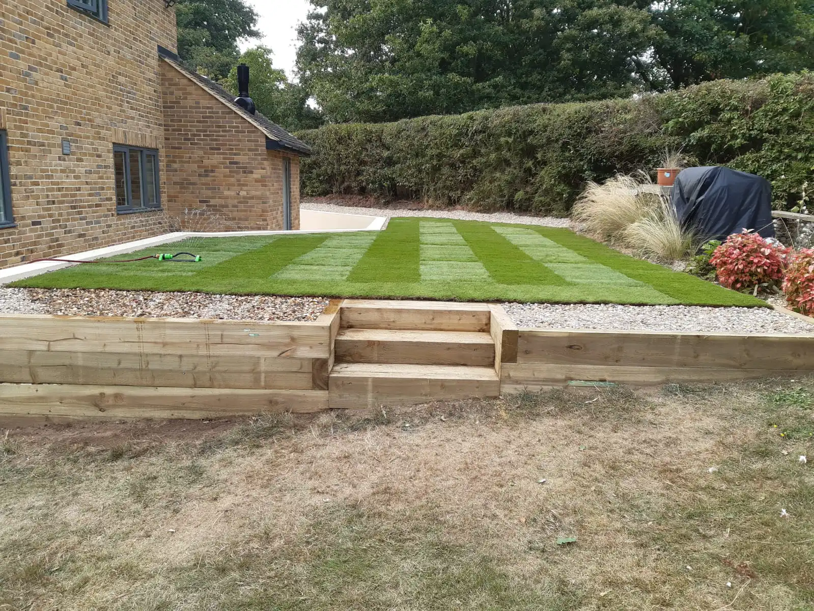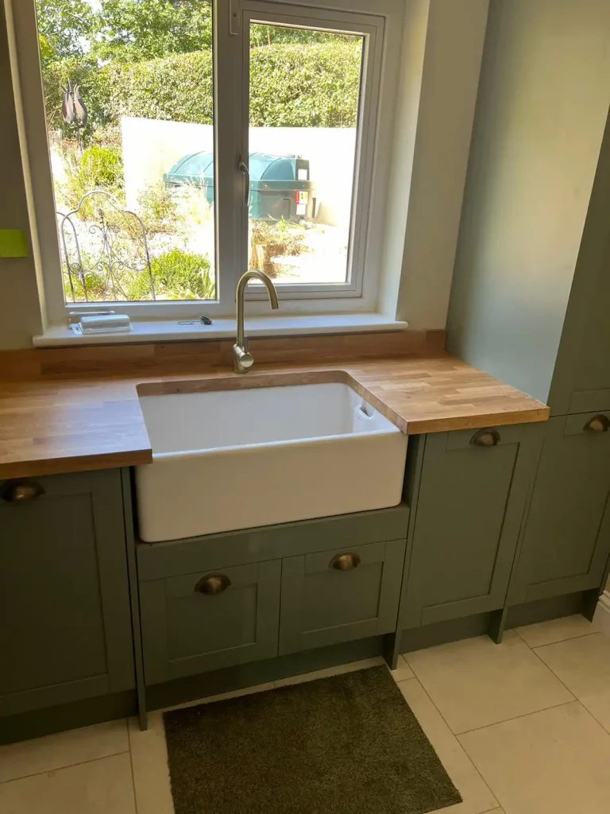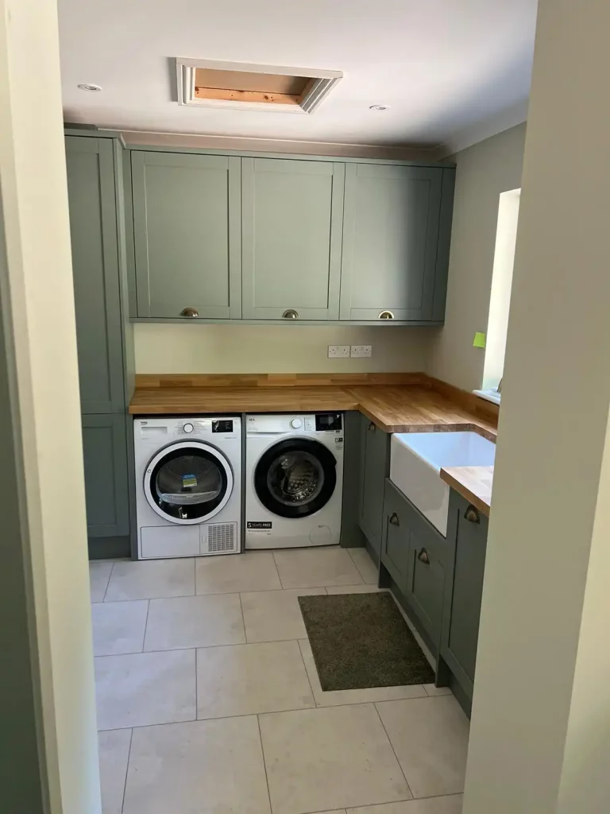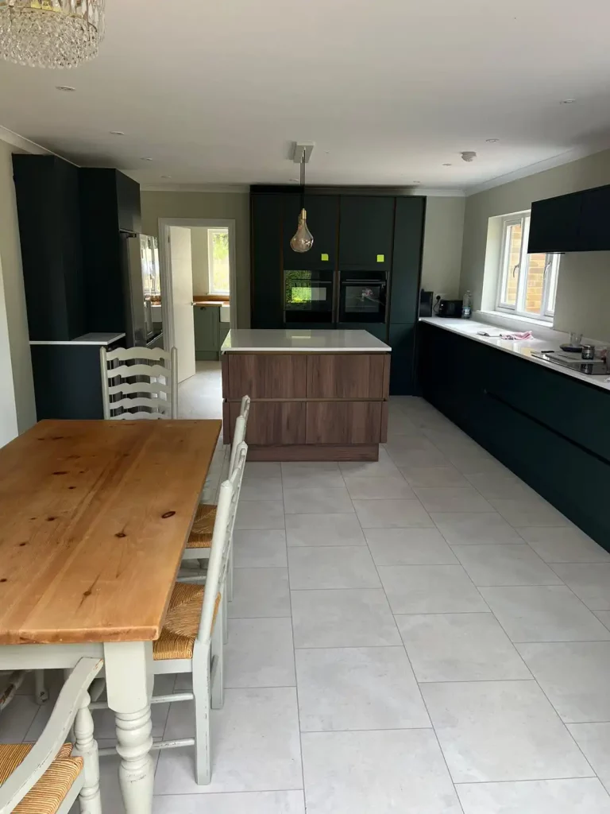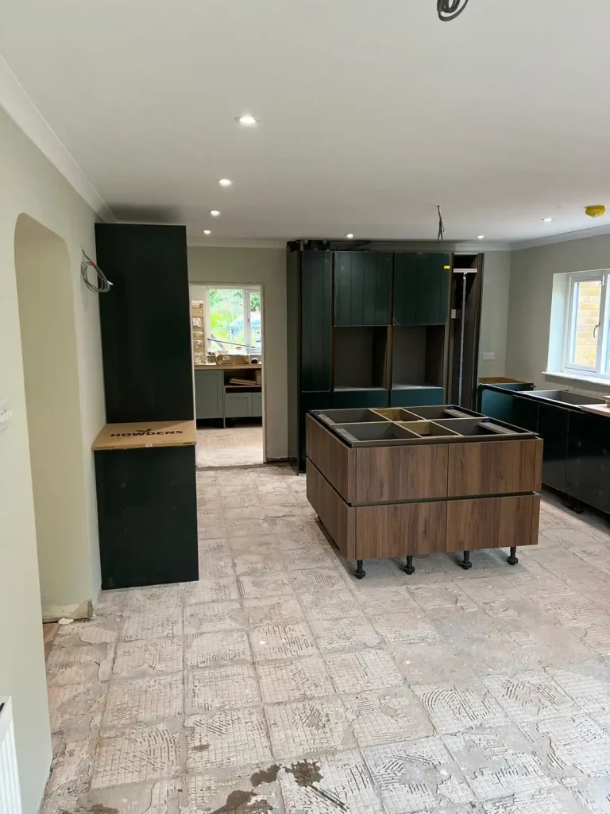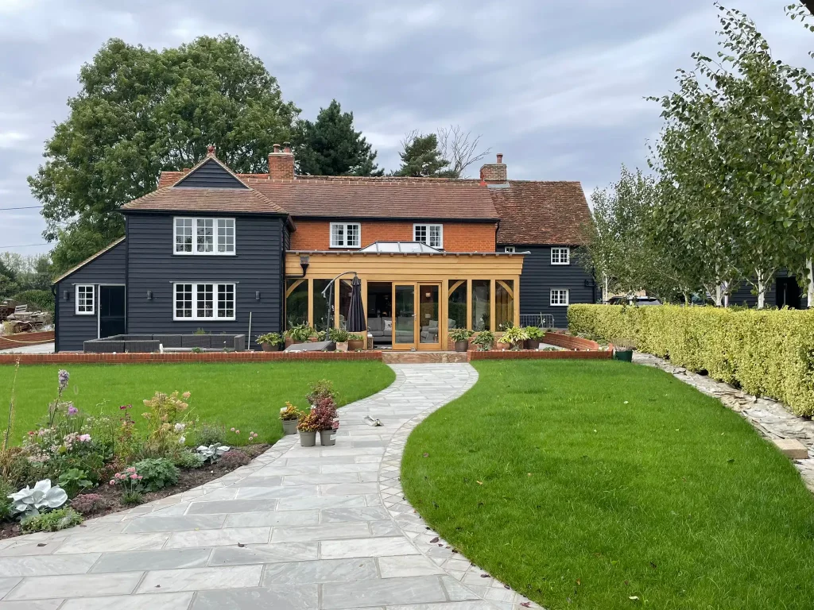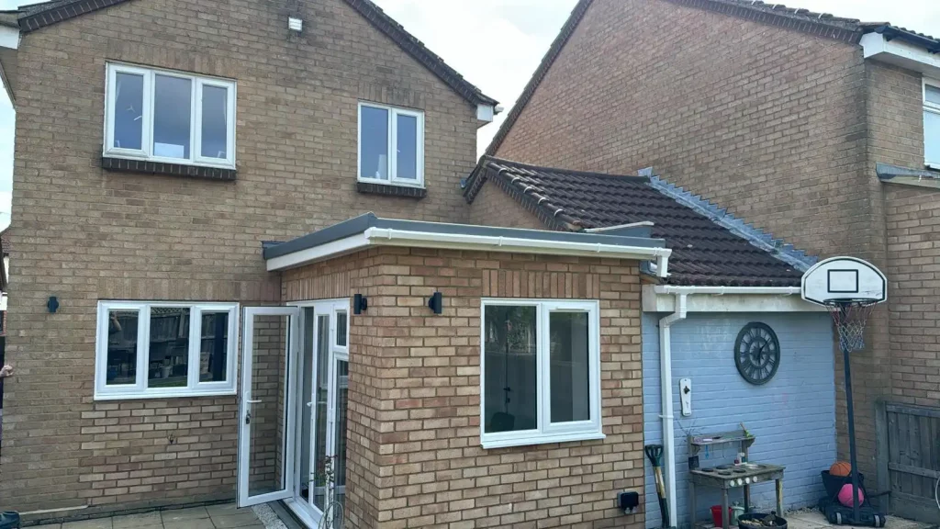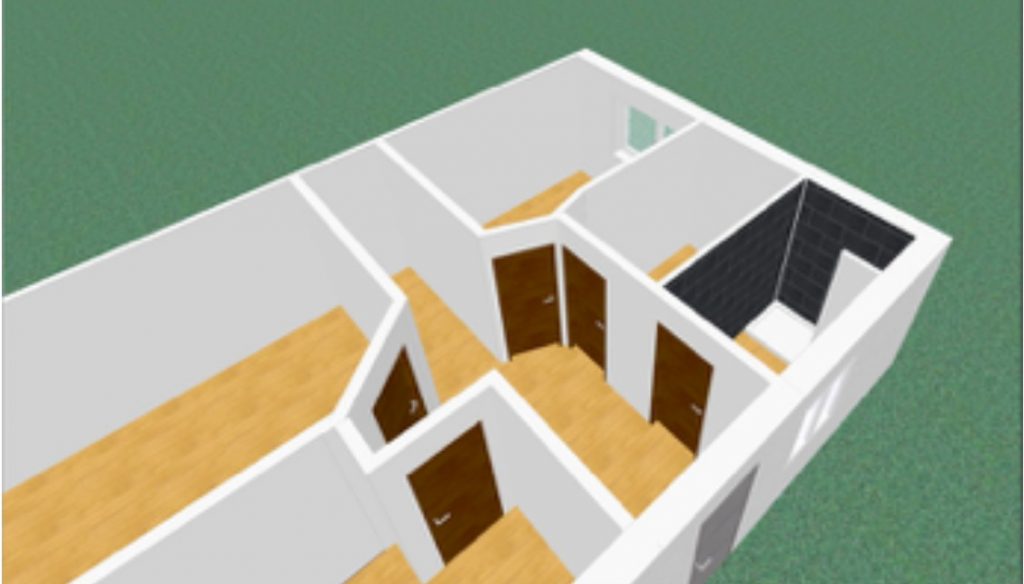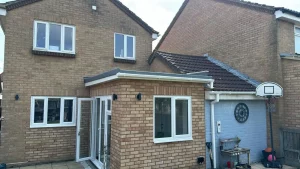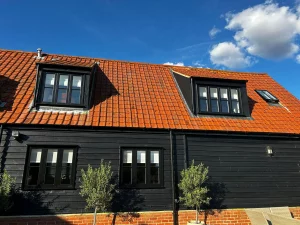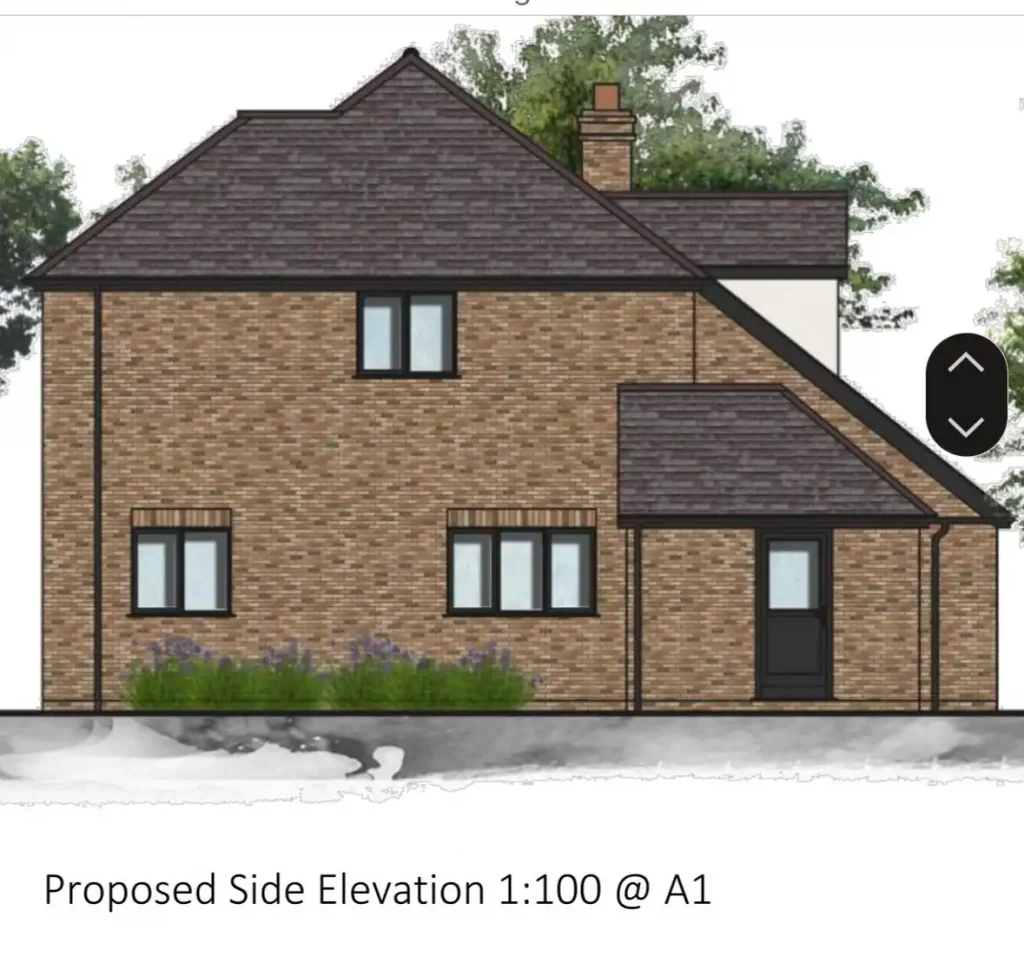
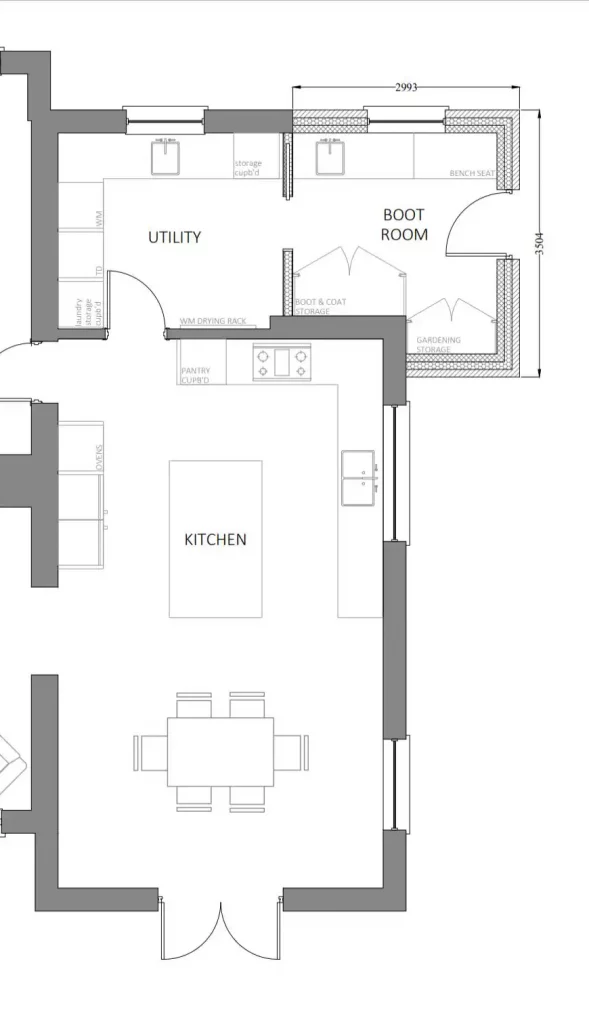
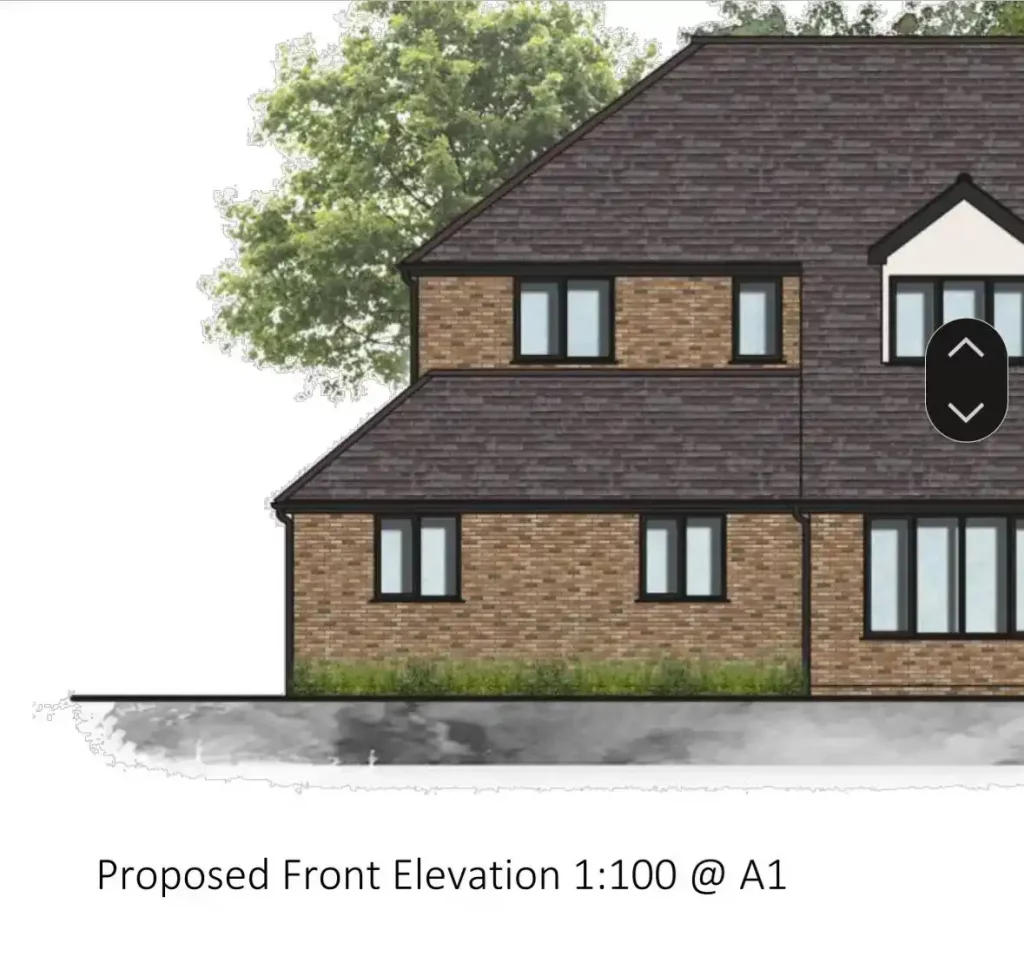
This was an extension that was to become a boot room. In addition, we installed a new p+h system. Oil system with a tank in the garden. We originally quoted just for the 2nd fix carpentry in the kitchen and utility but ended up doing the kitchen/ utility and bathroom install. Clients sorted out their own flooring and decoration. We recommended our decorator for this, which they used. We also did the landscaping and the building of the garden wall and rendering. Clients got their own contractor in to do the turfing and steps in the garden.
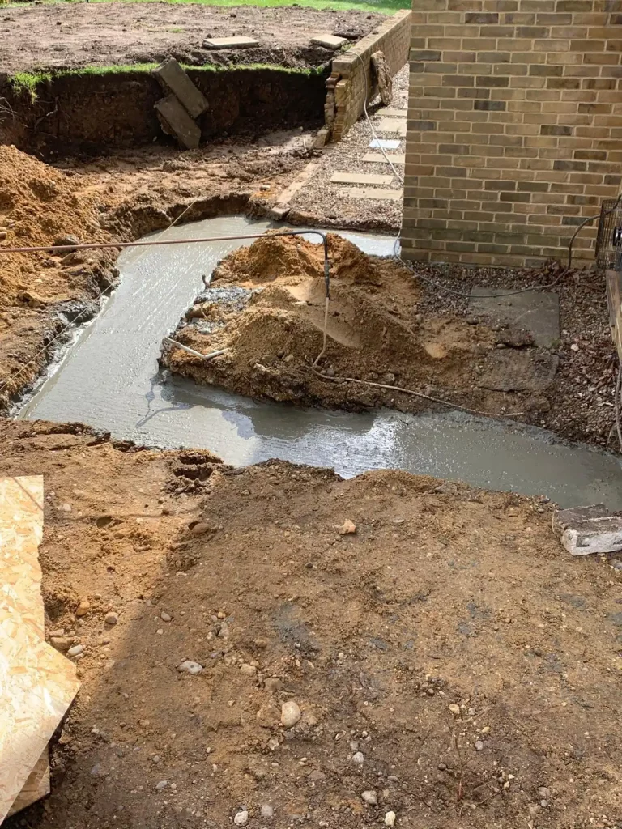
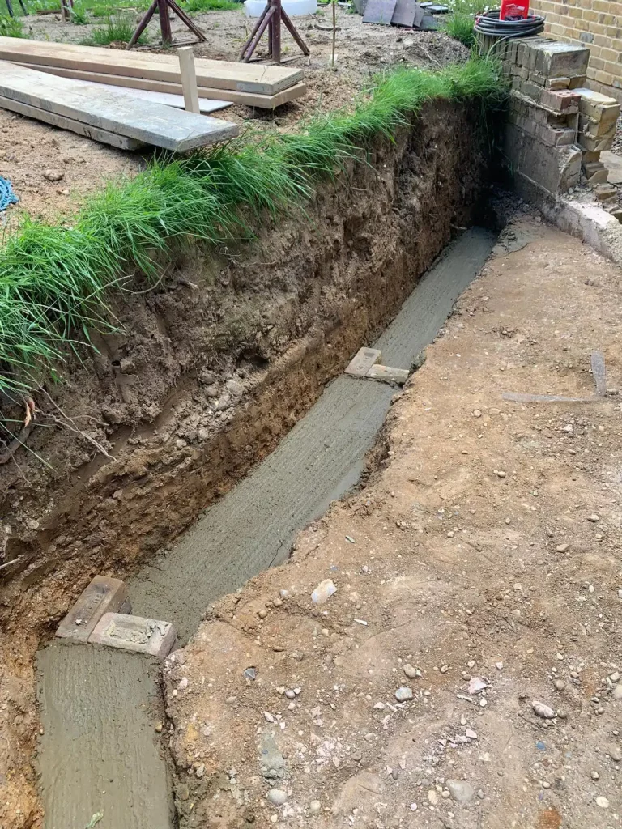
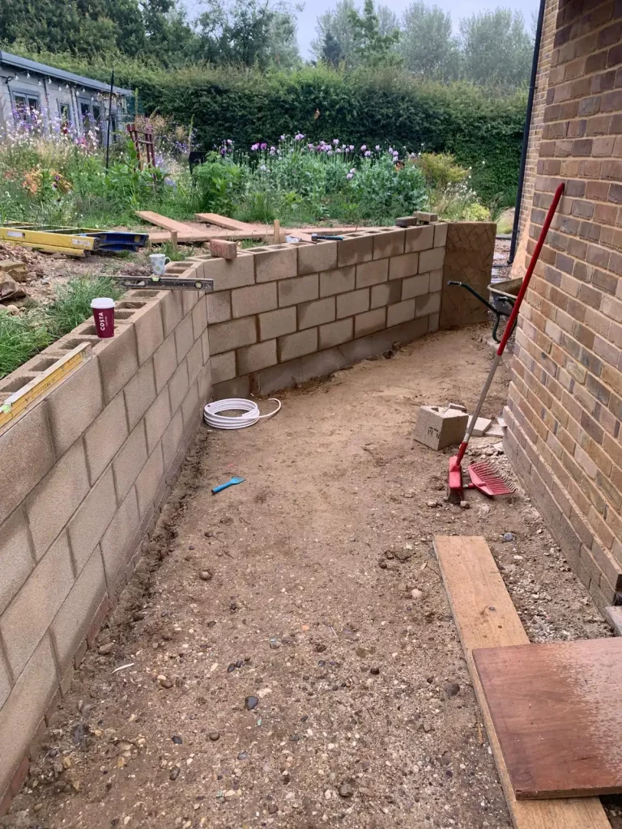
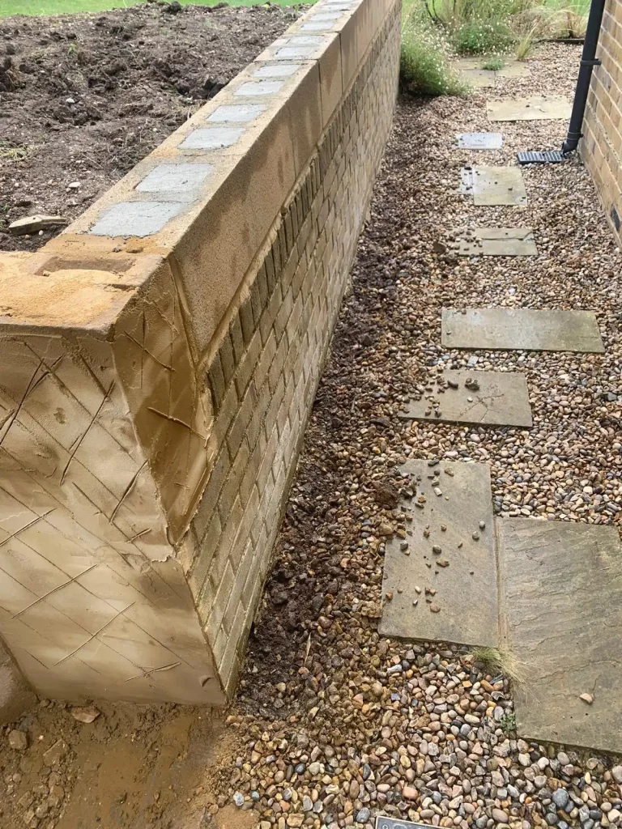
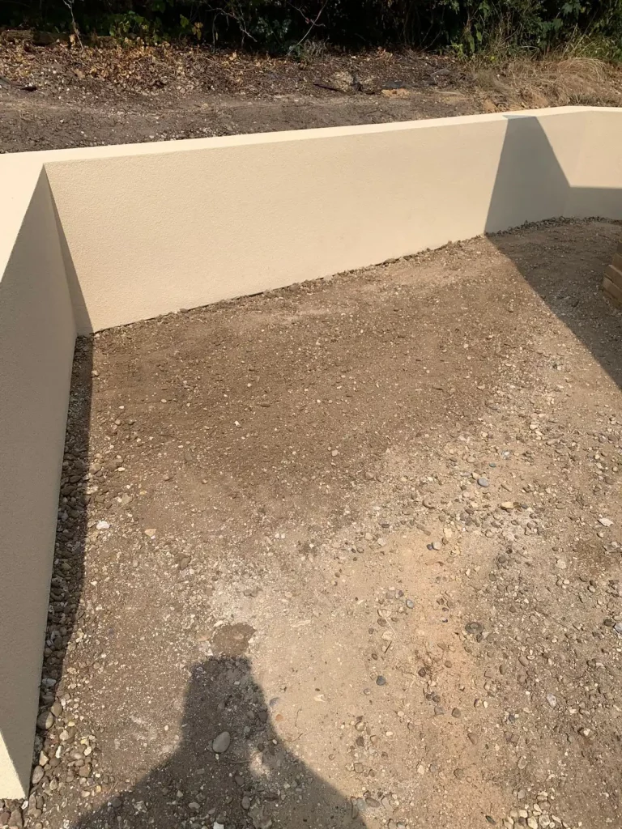
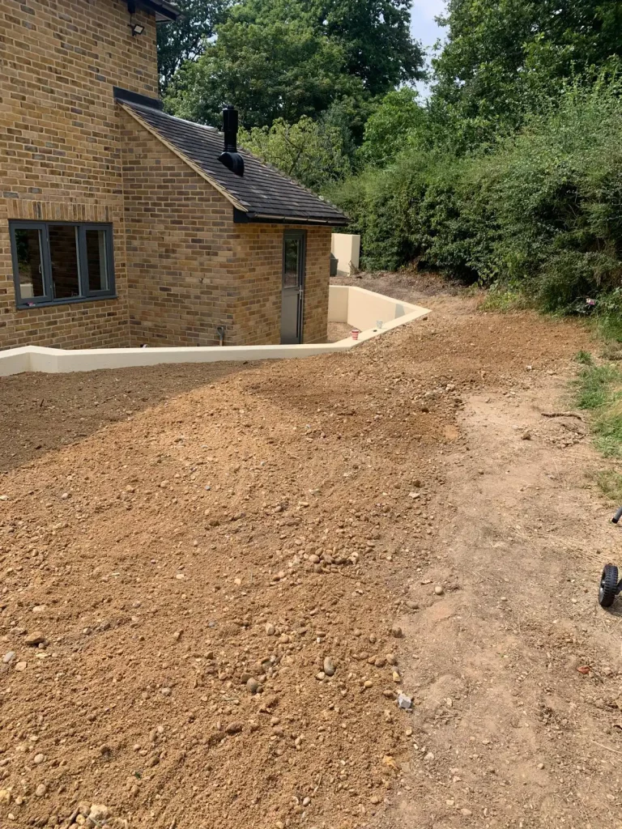
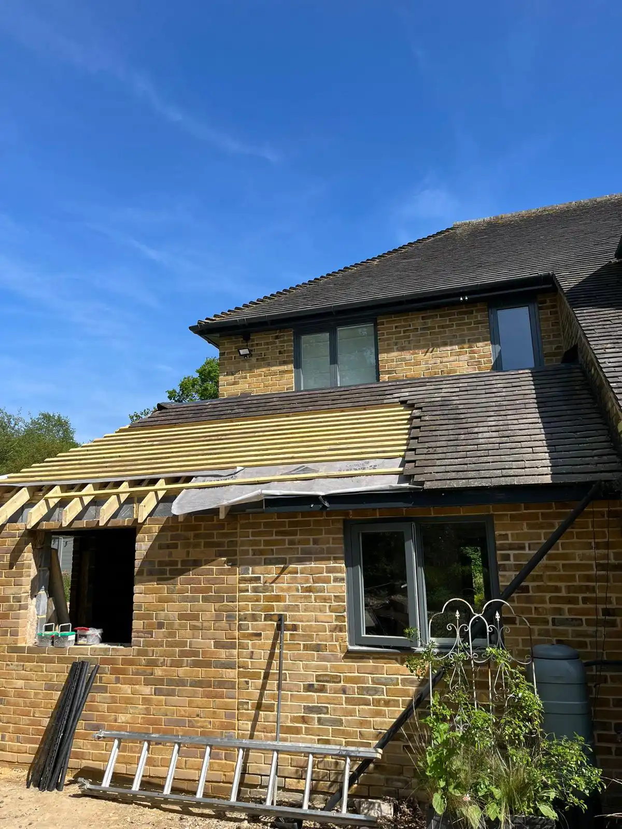
This stage of the work was the building of the extension, which includes the roofing work and the structure being built.
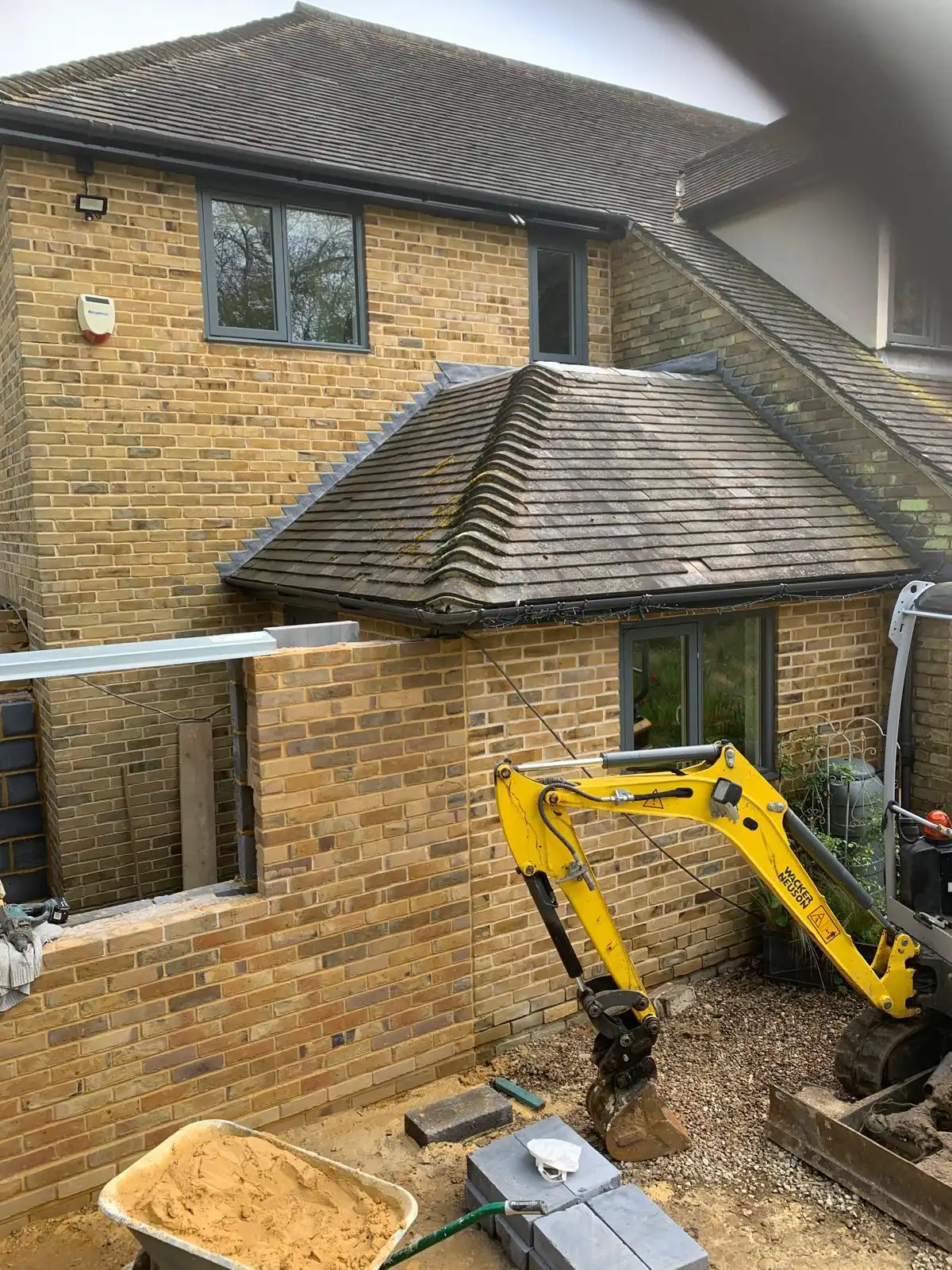
Below are pictures of the completed work of the kitchen/extension and garden.
