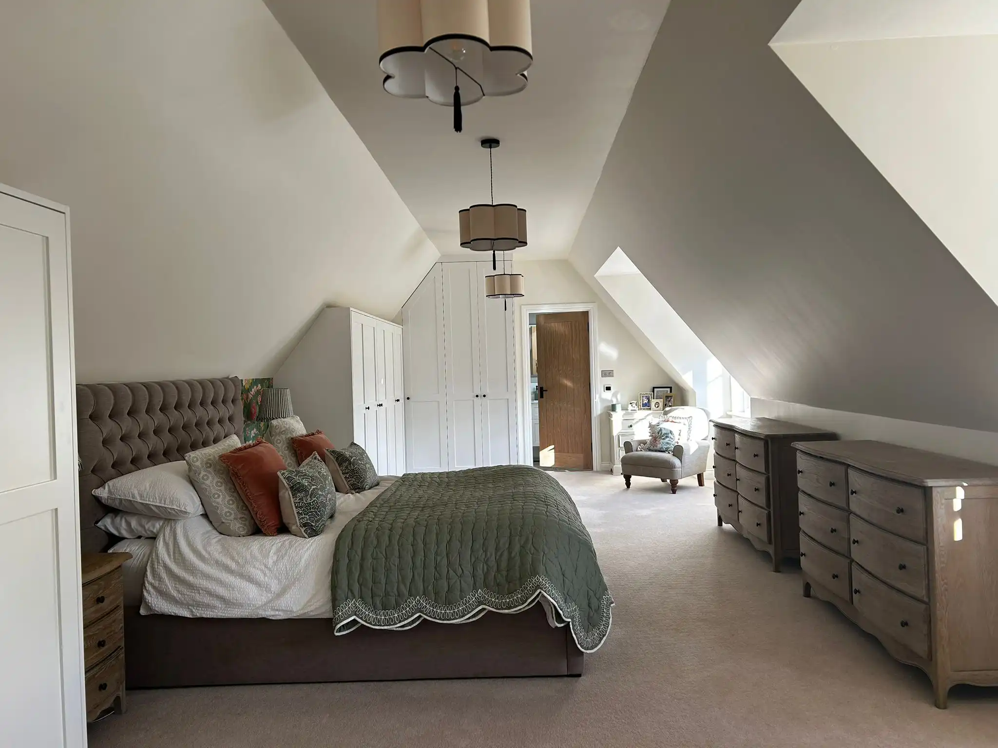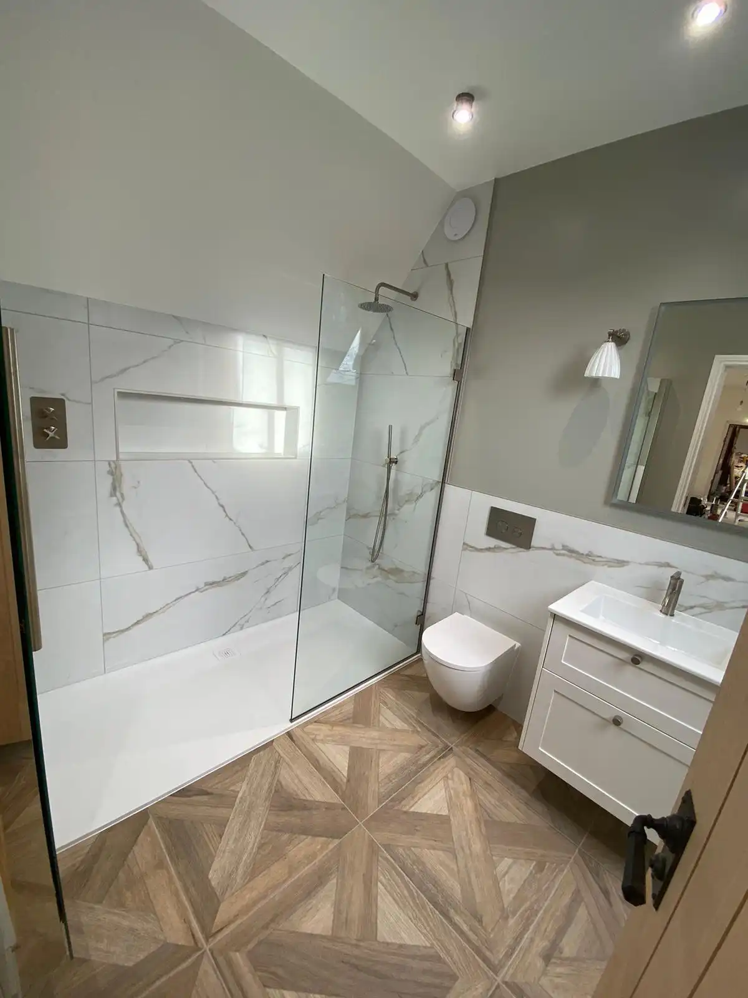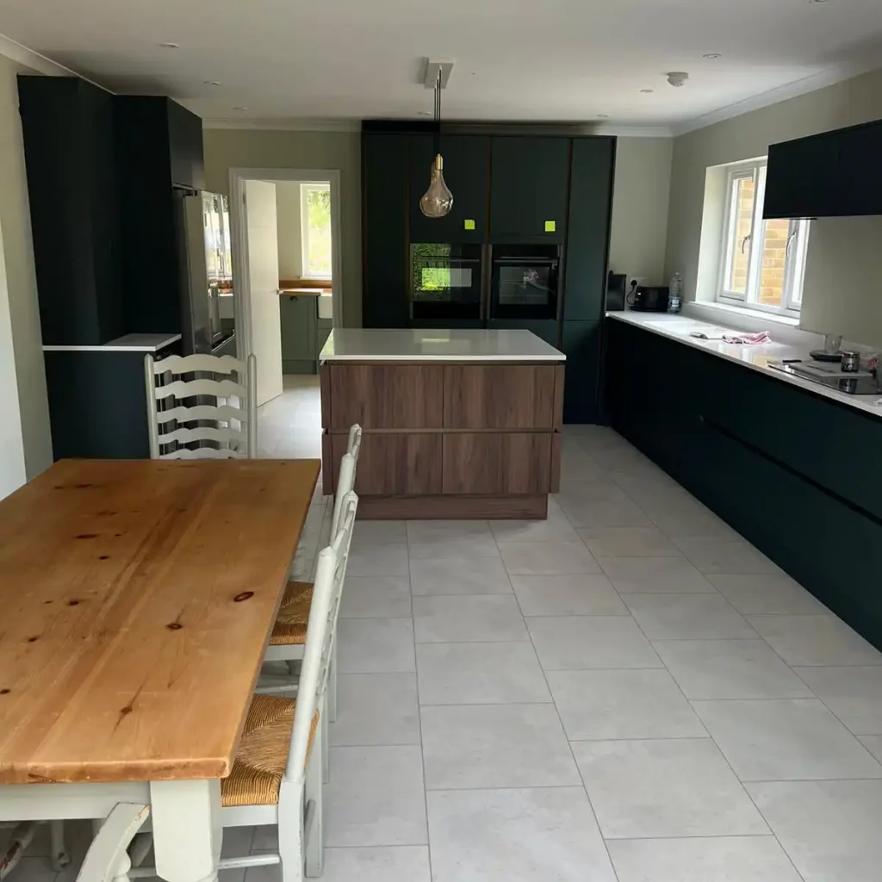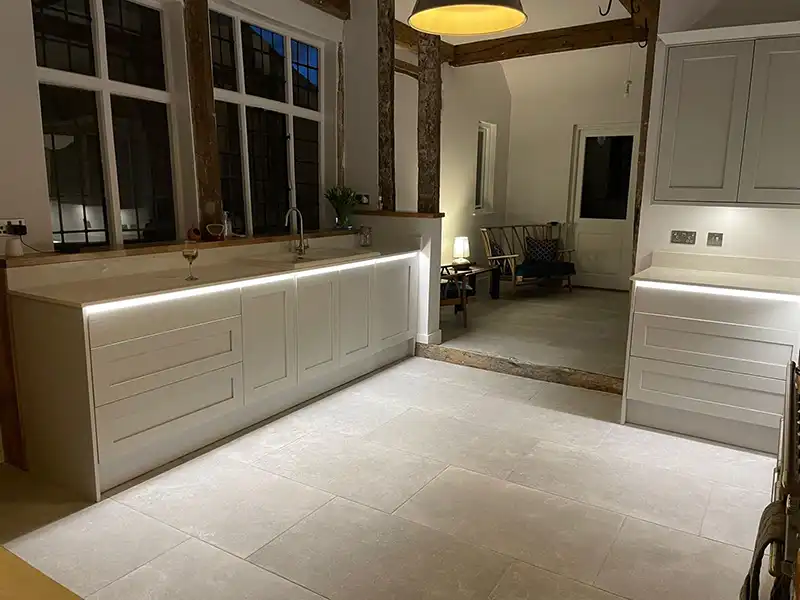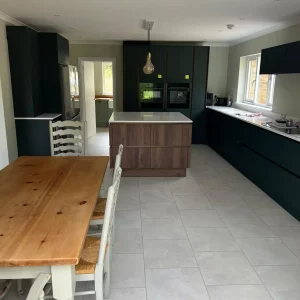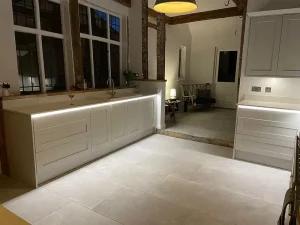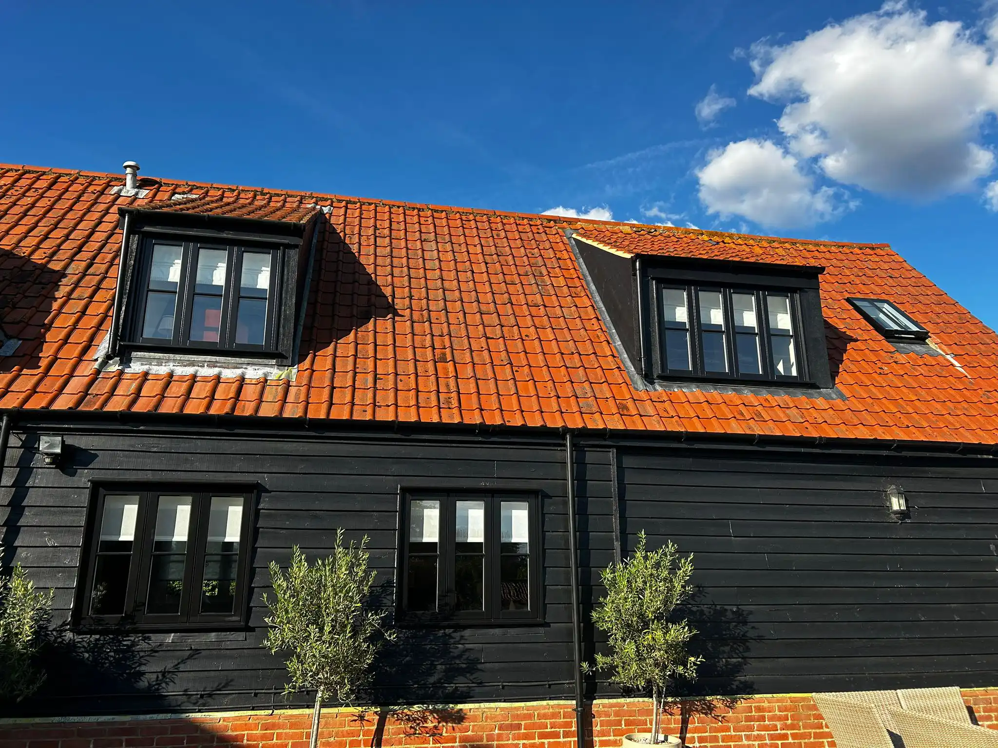
This project was a loft conversion. We did a lot of structural work to the upstairs that the conversion was well enough supported to take the extra weight. We installed a new P+H system in there that was oil fired. Once the structural work was finished, we started the 1st fix. The building of stud wall,s insulation and then plastering the walls. We installed a new bathroom suite upstairs and have done all the decoration. We did a 2nd fix which included doors, skirting, and architrave, plus a laying new flooring down. Externally, we had to redo the roof structure in order to create the dormers and we sourced and installed the roof windows.
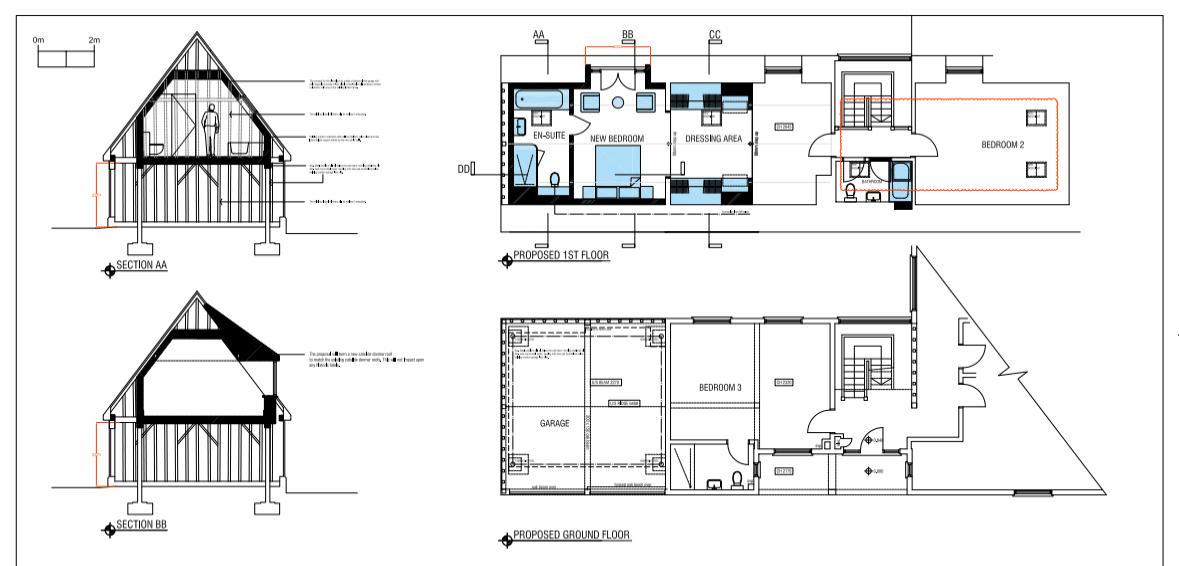
Below are the pictures of the works during our project which include works to the roof, stud walls being built for the loft conversion, insulating being installed, plasterboards and plastering, plus groundworks outside.
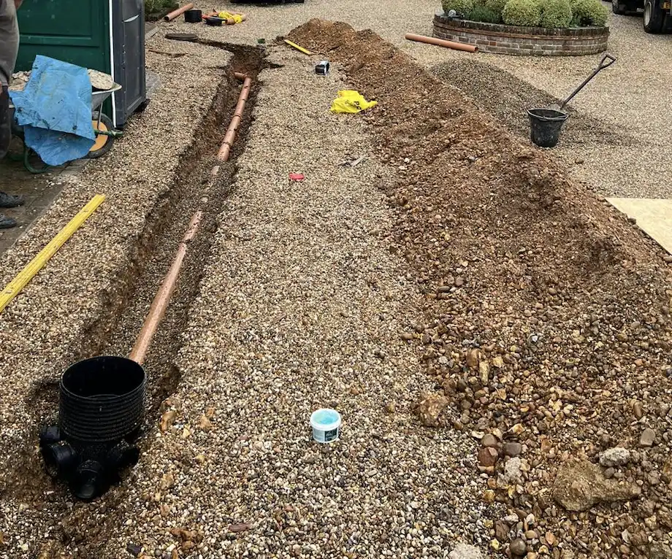
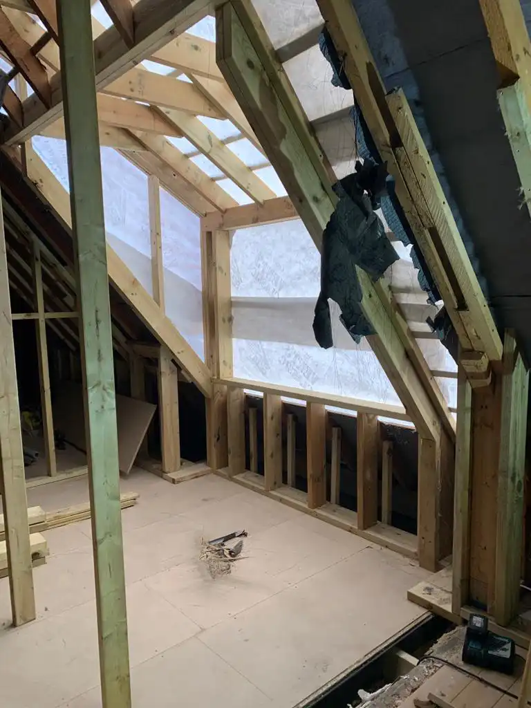
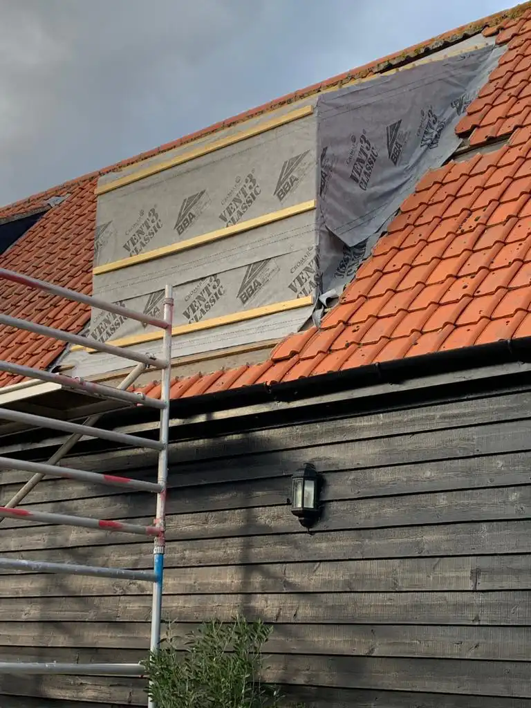
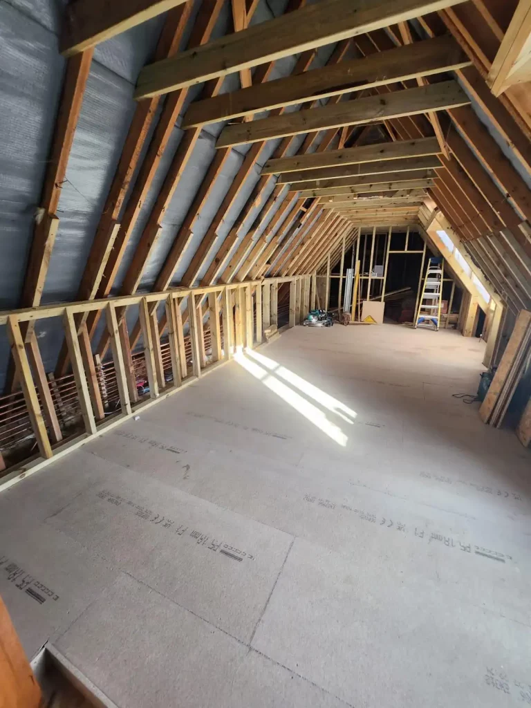
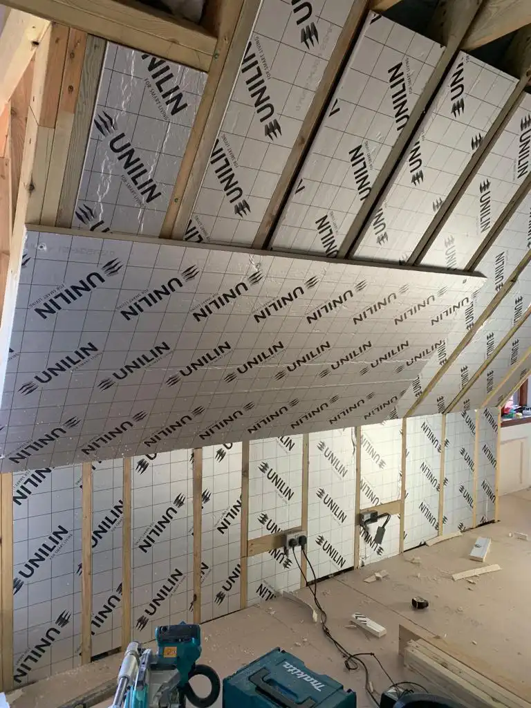
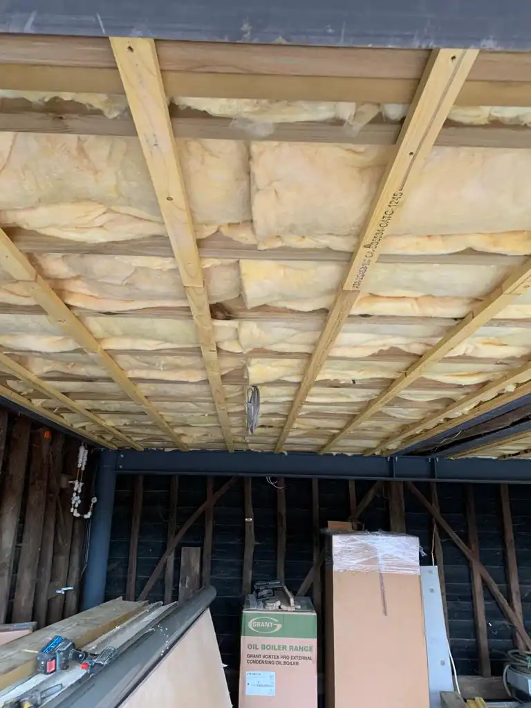
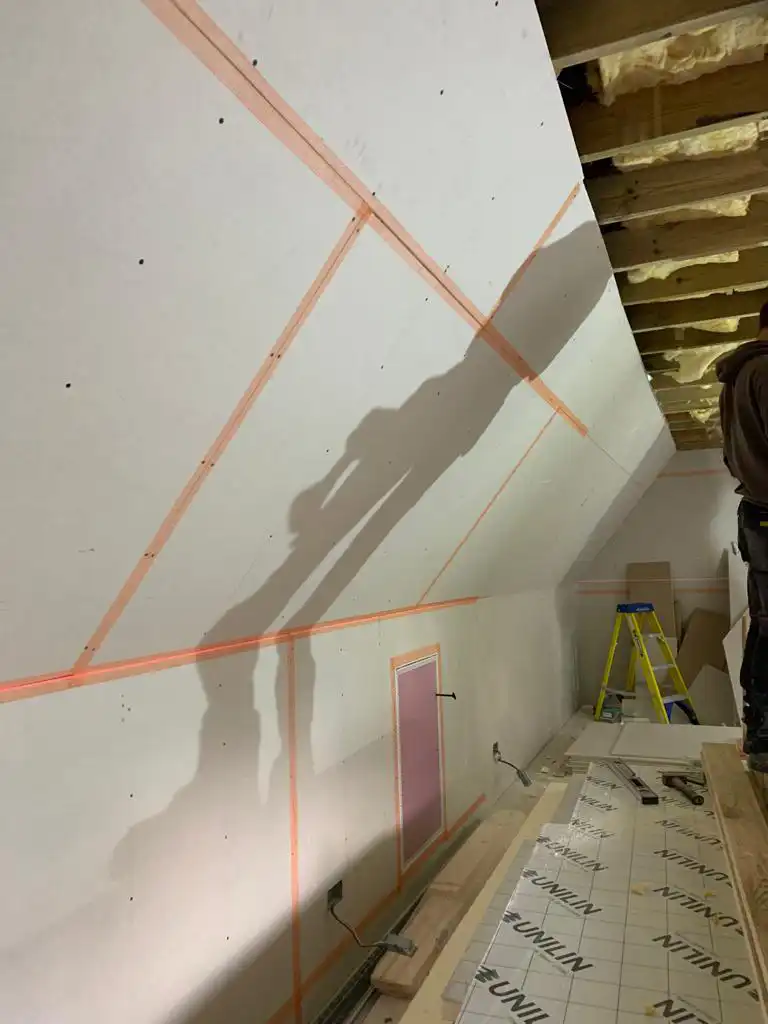
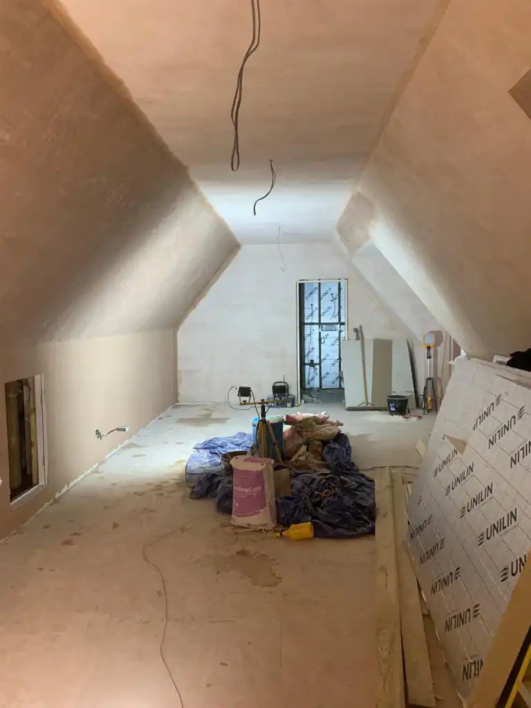
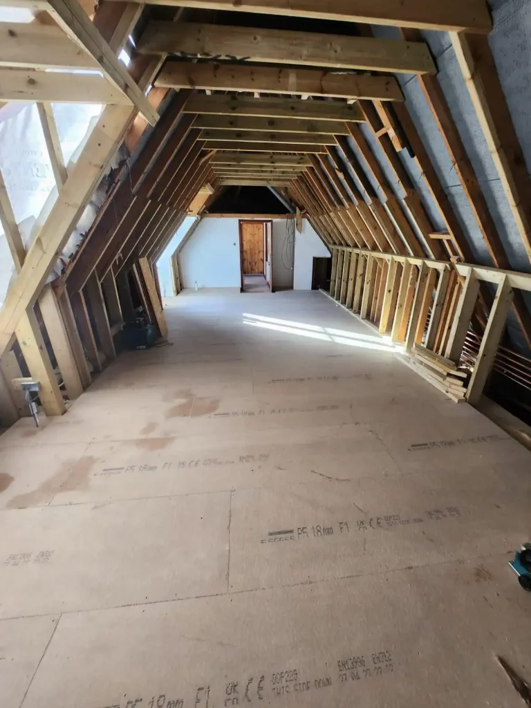
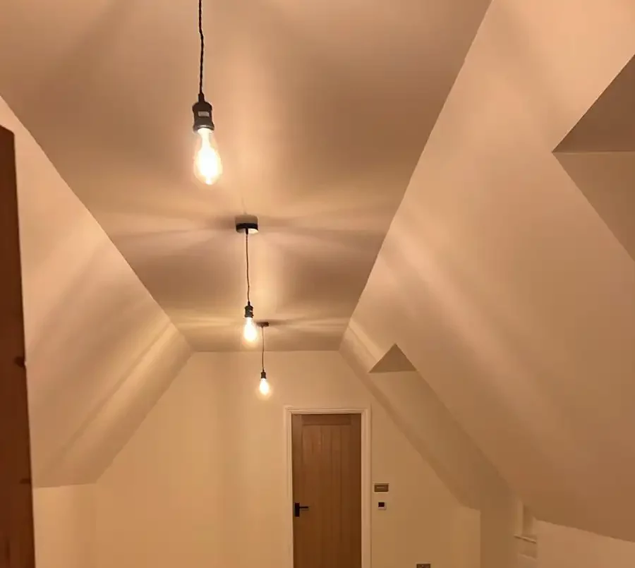
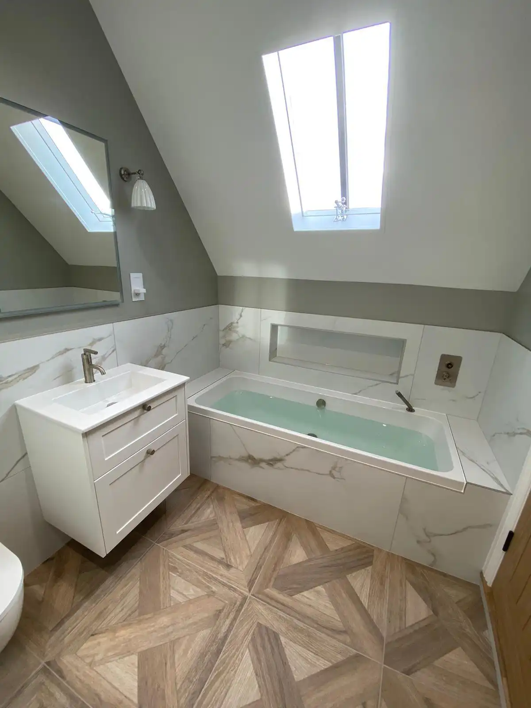
The next stage was the completion of this project. This included being signed off by building control.
