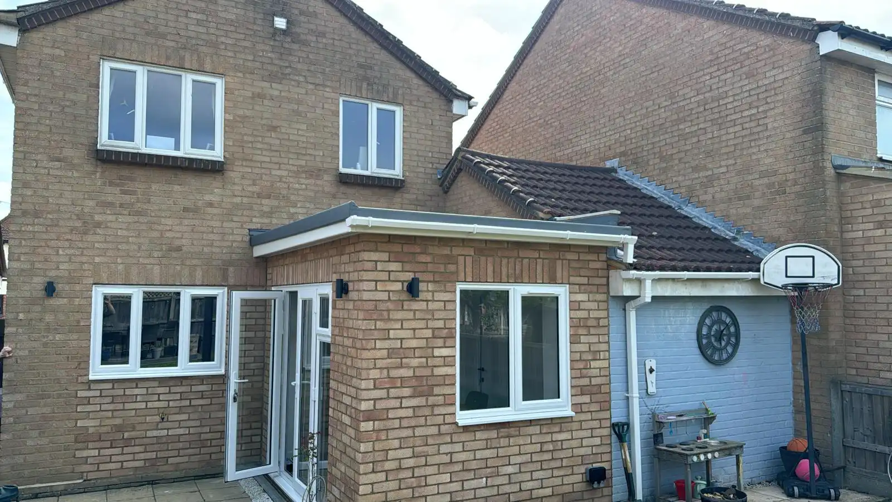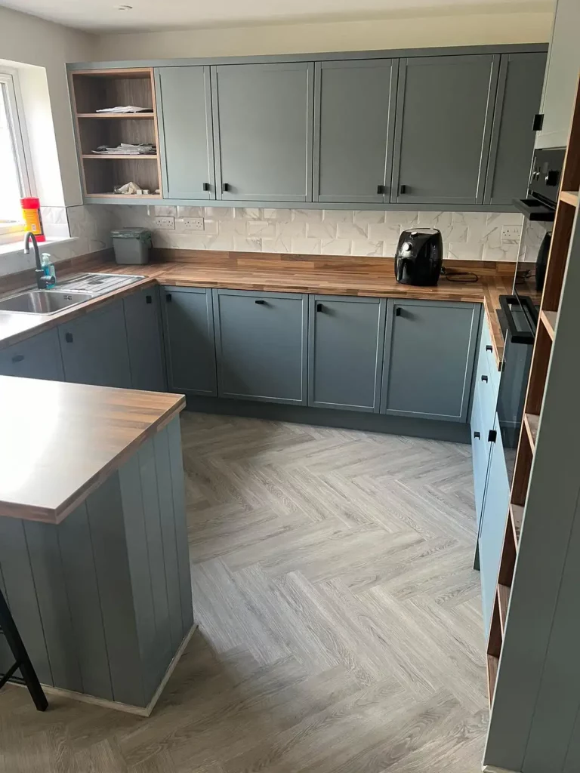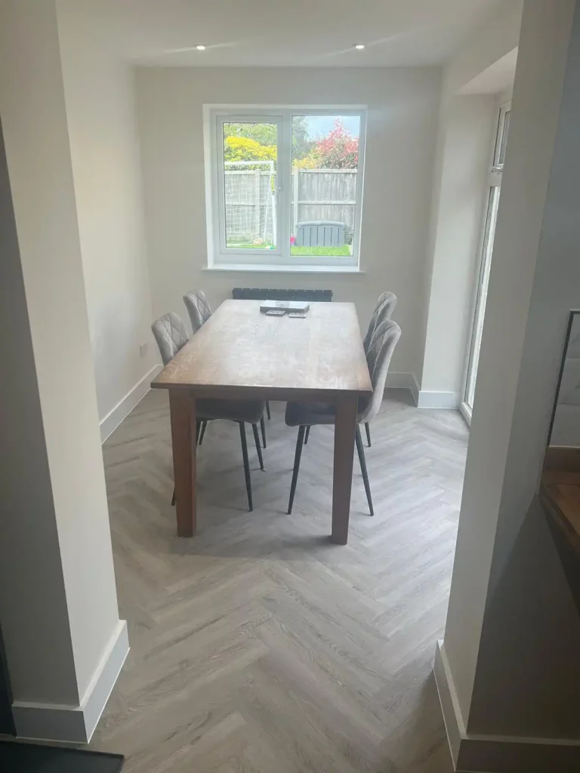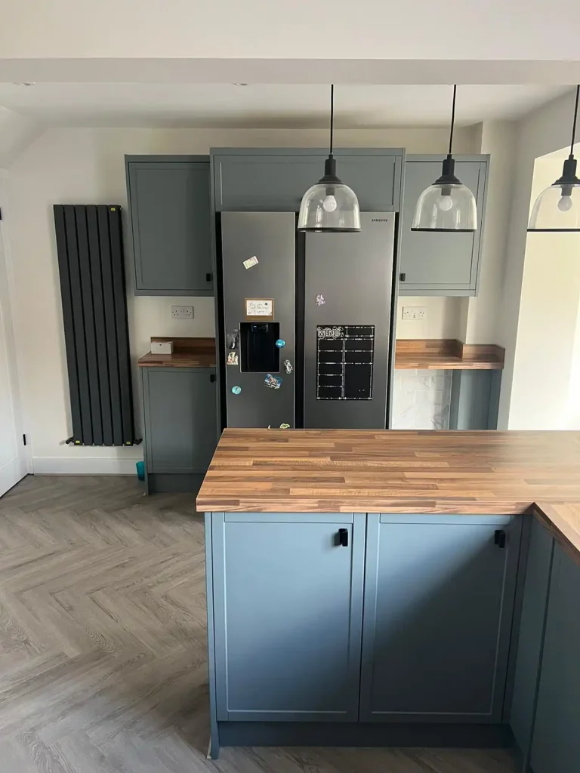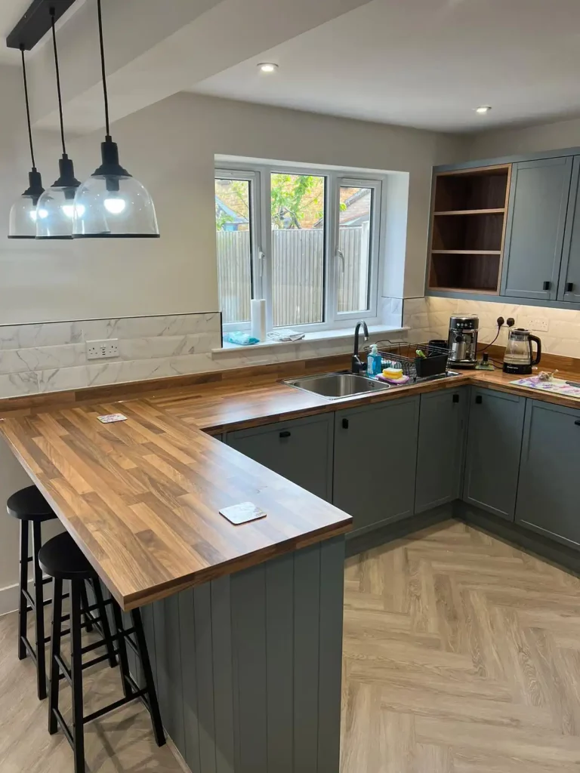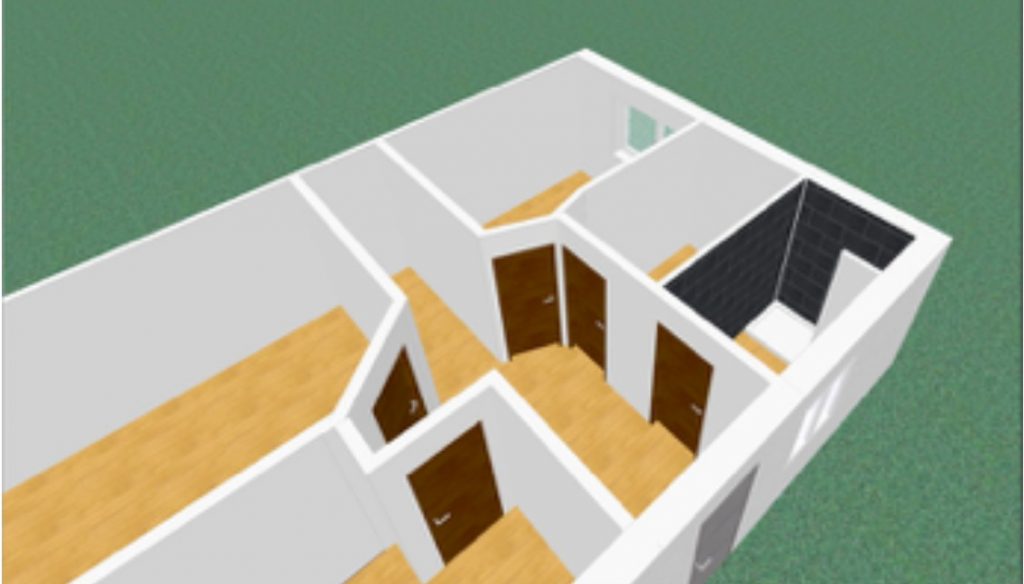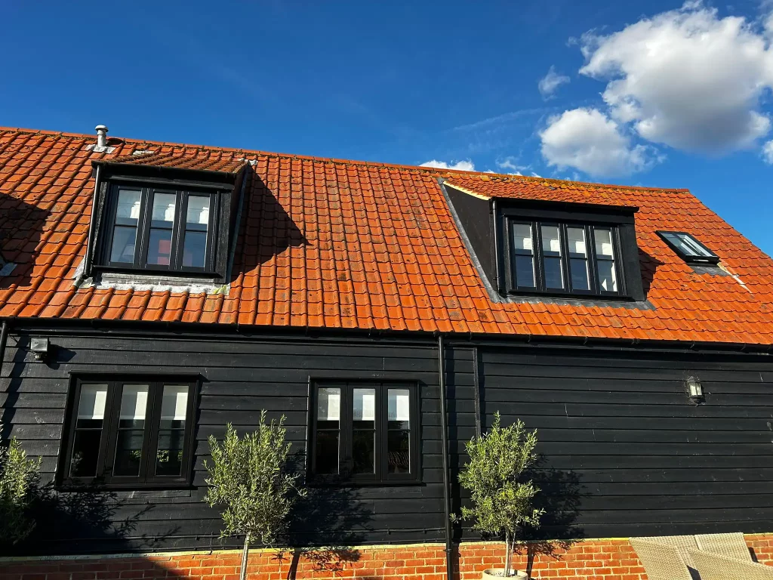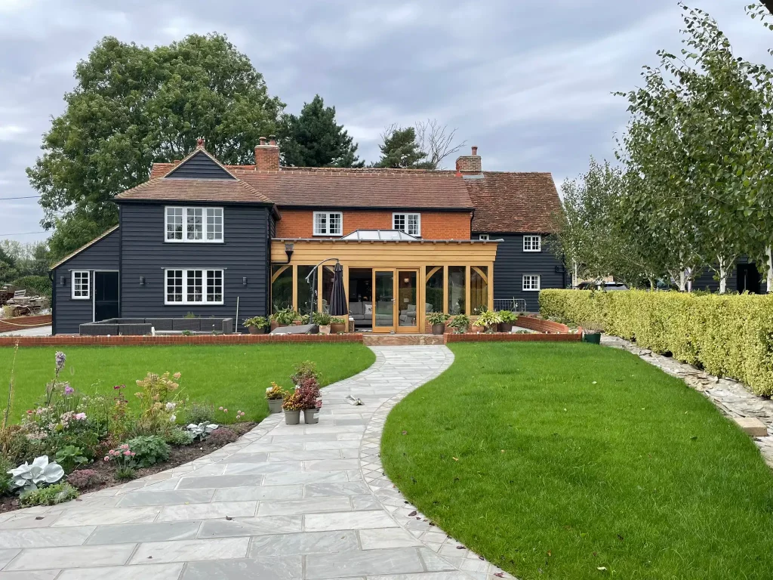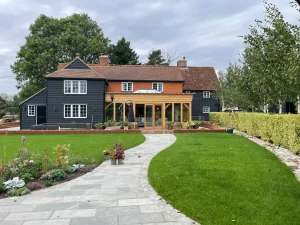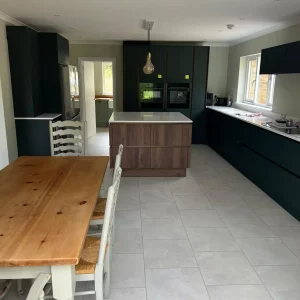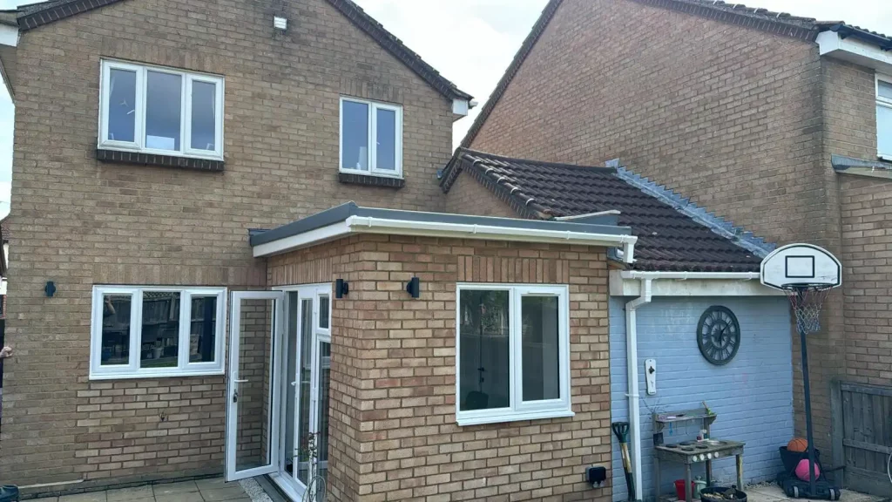
Our project was to build an extension and install a kitchen as well as do structural works as required by the structural engineer’s designs.
In the groundworks phase where we created the foundation for the extension. Once complete we moved on to the brickwork phase, starting with the brickwork up to DPC.
The pictures below also show the works for rest of the brickwork and the openings being made. Lintels being installed and insulation installed into cavity and works continued to complete the extension shell.
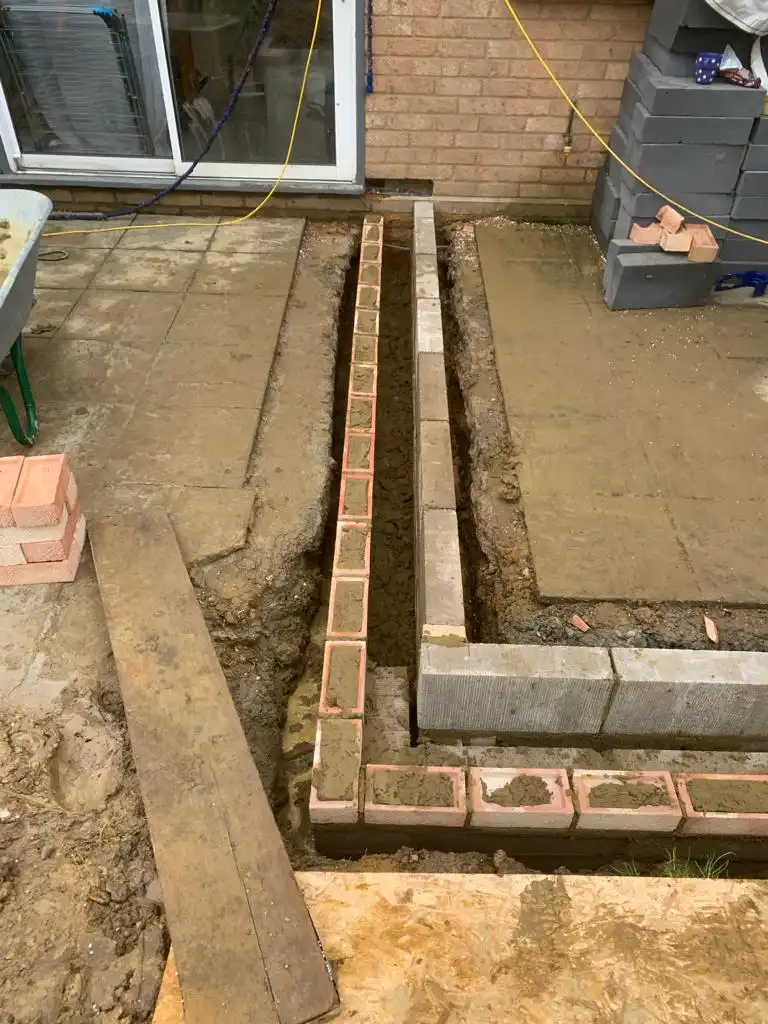
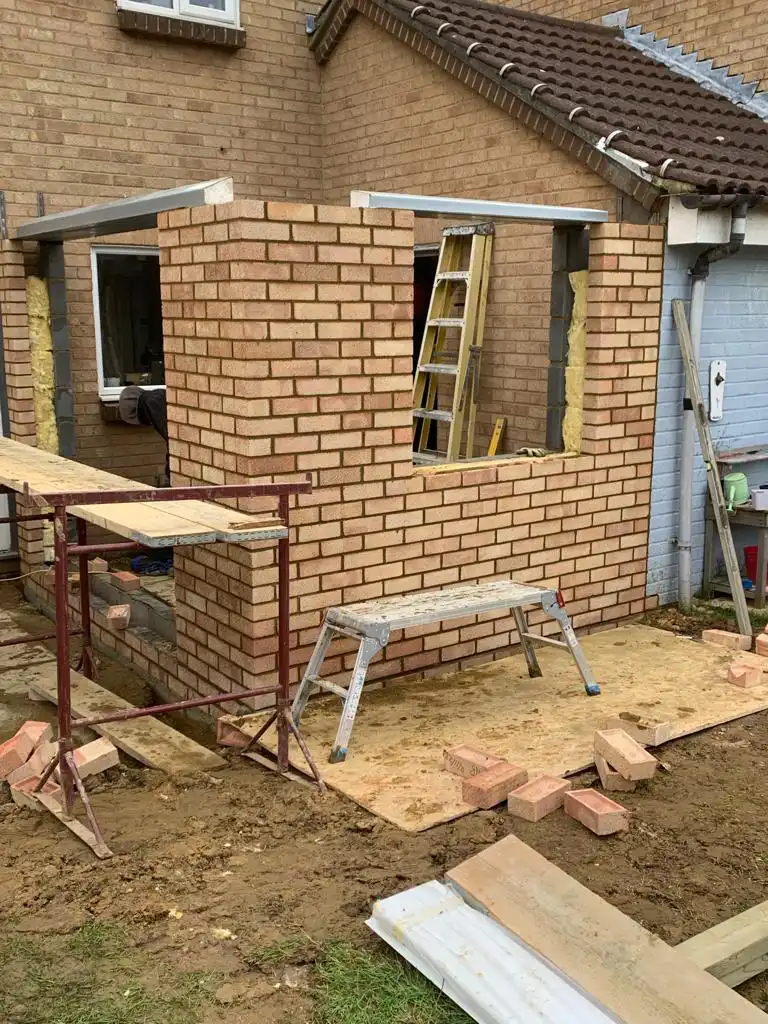
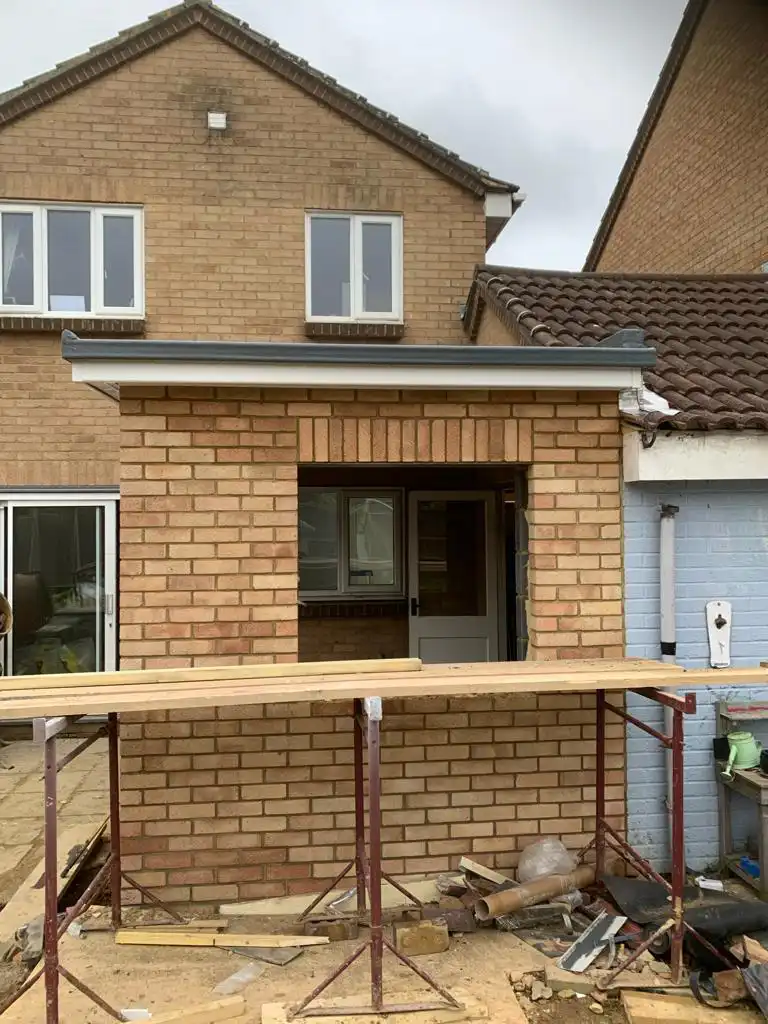
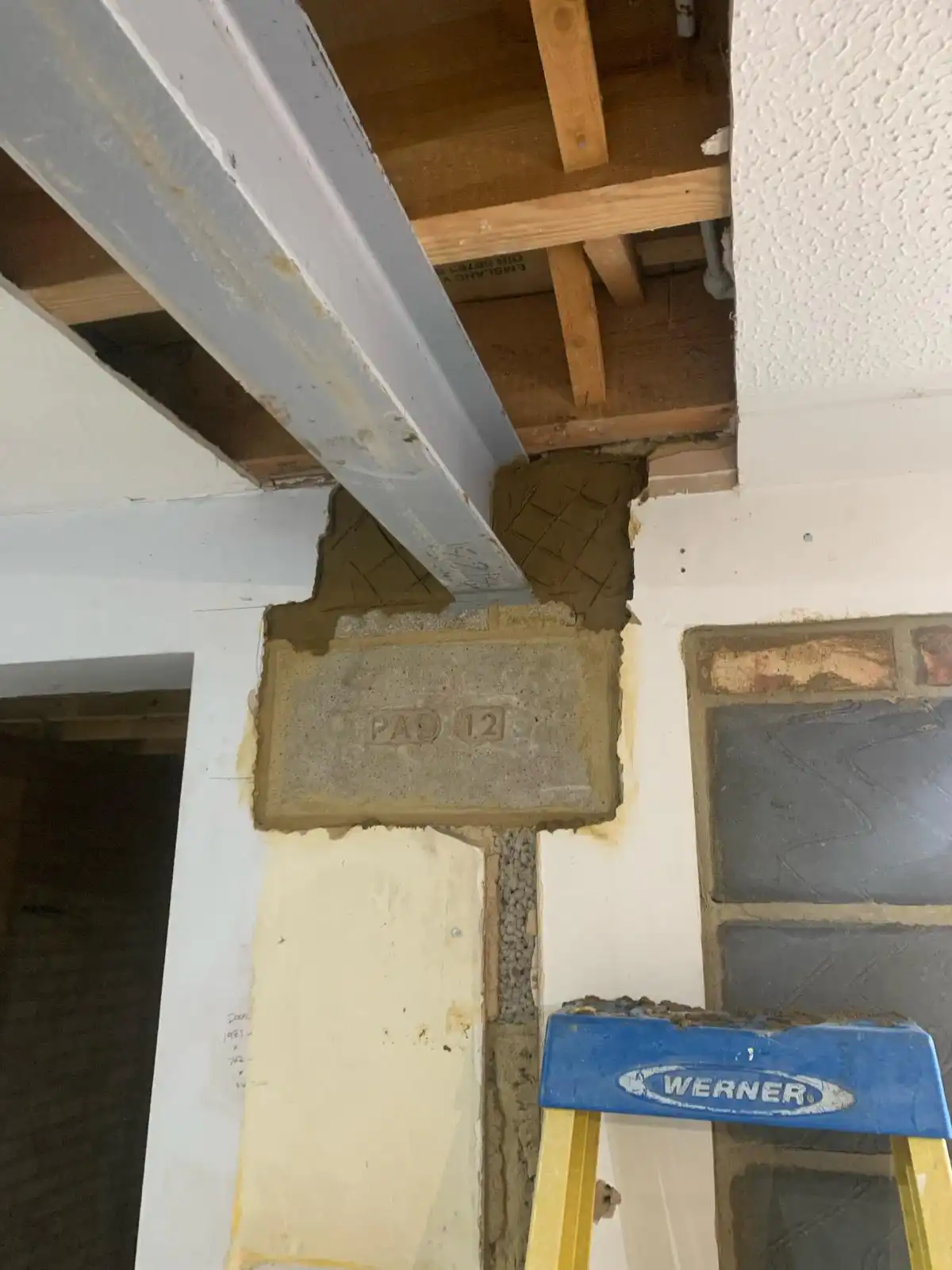
Once the shell was complete we started the internal part of the works including the installation of the steels and pads stones. The internal walls were then taken to a plastered finish.
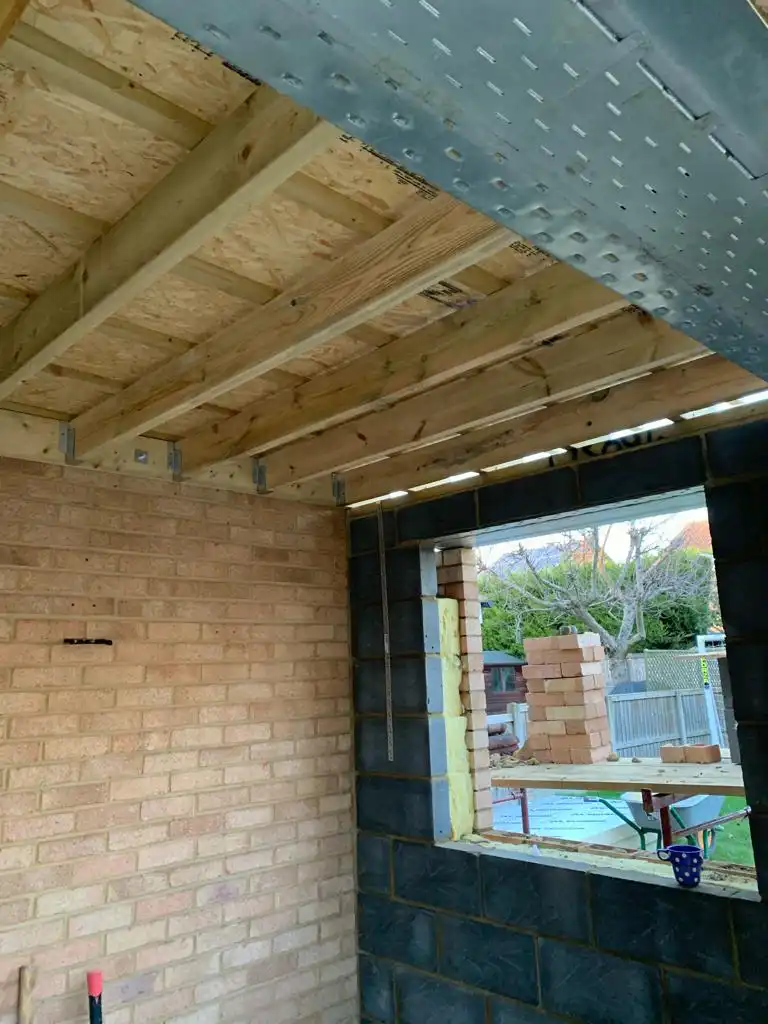
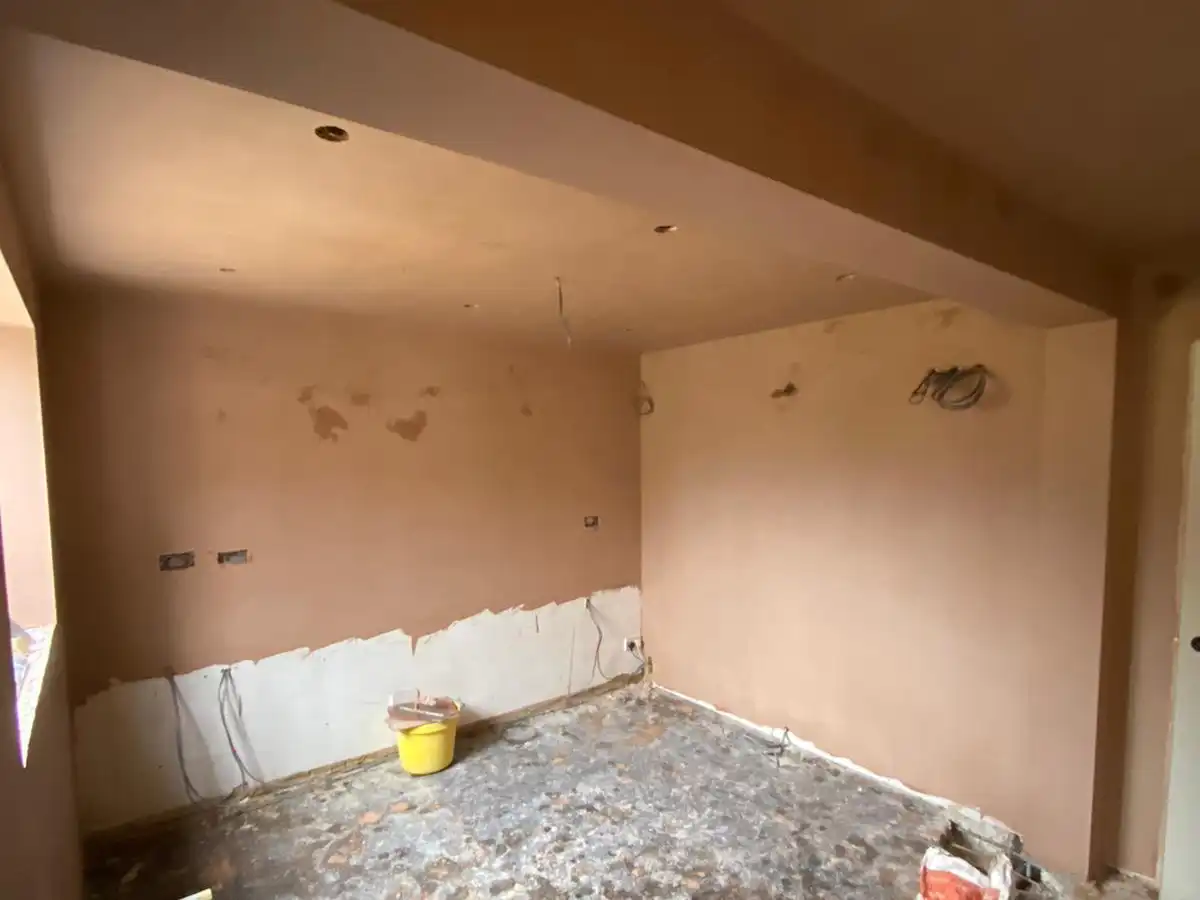
This picture shows an external view of the completed extension which has become the clients new dining room
