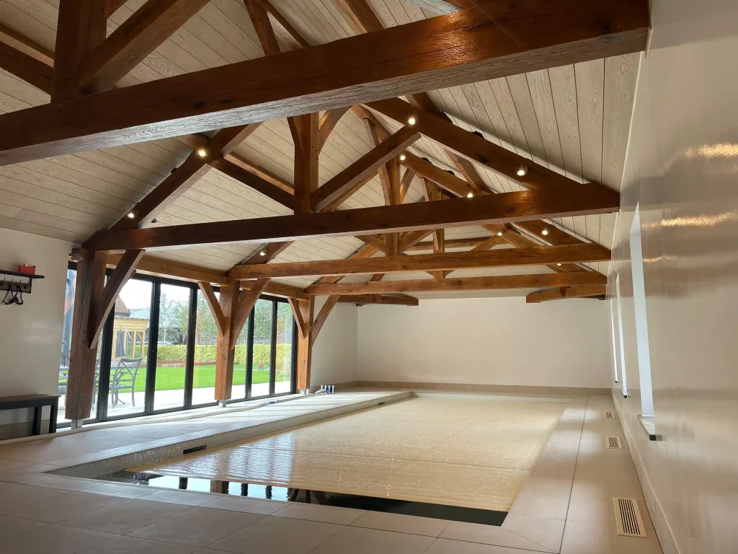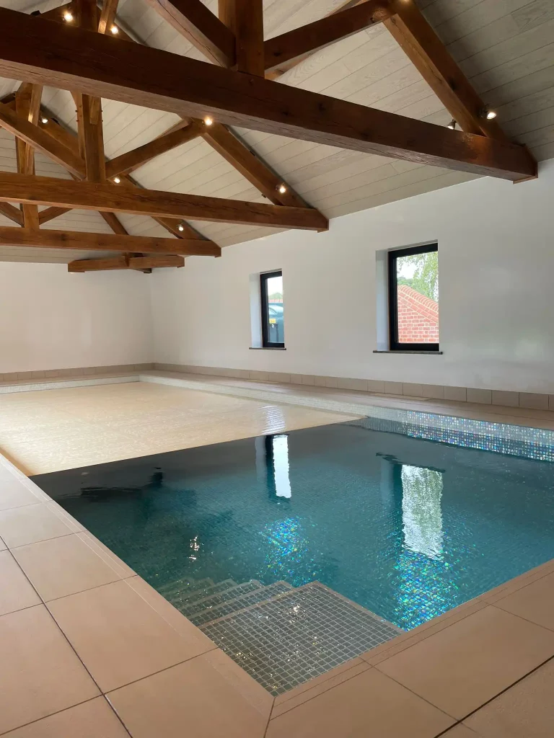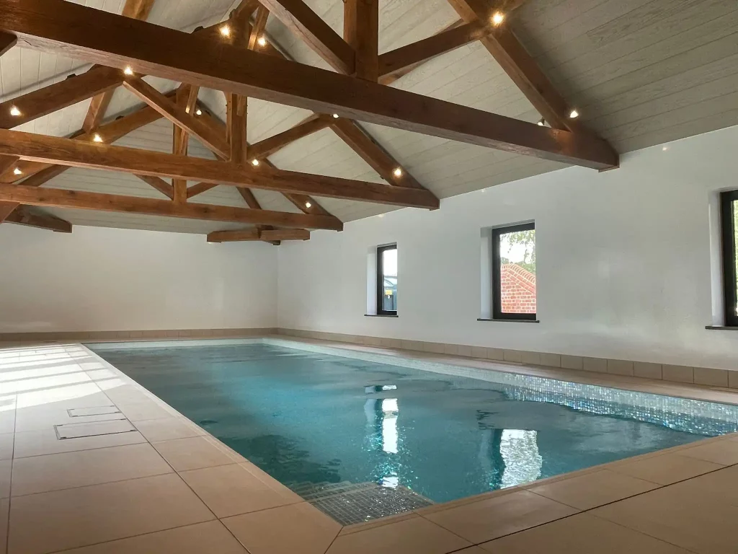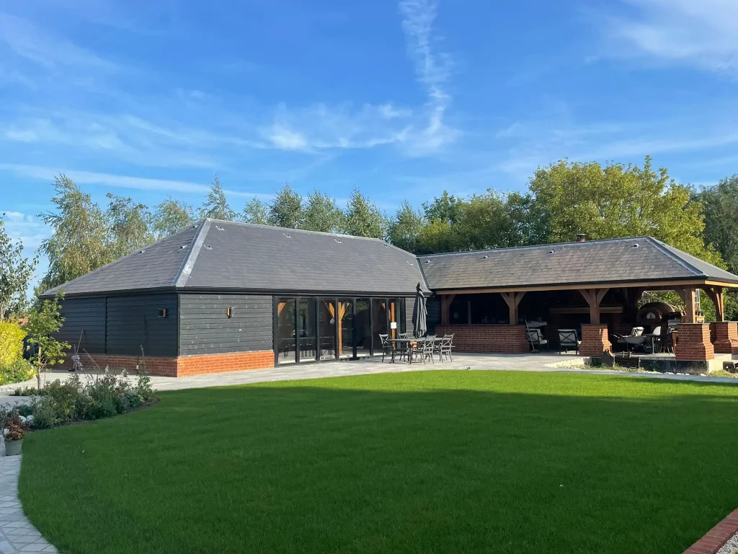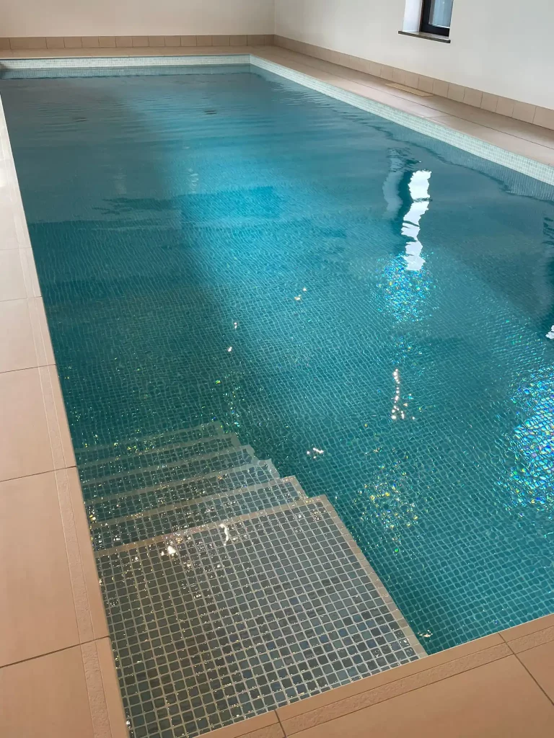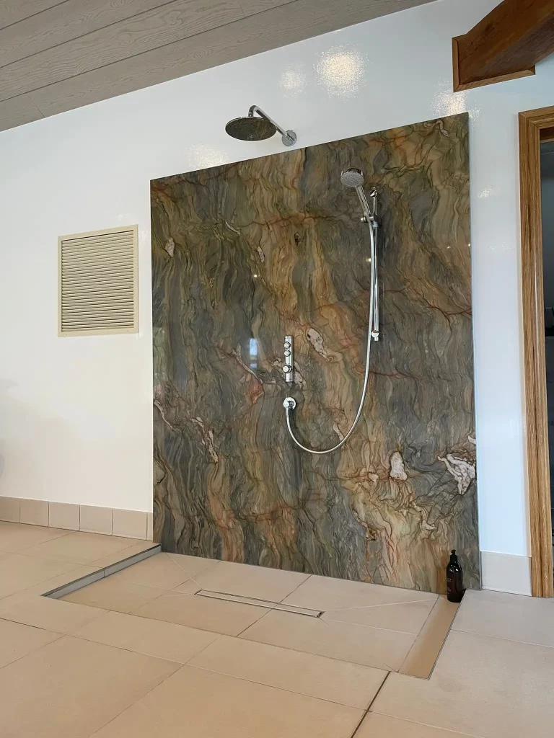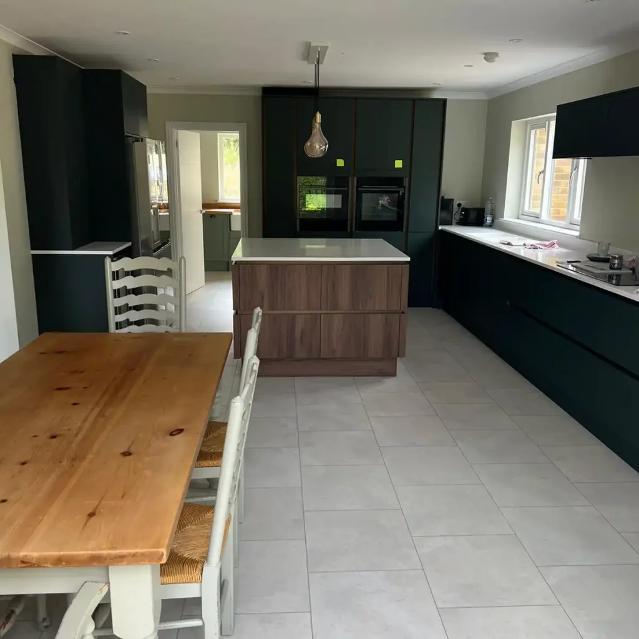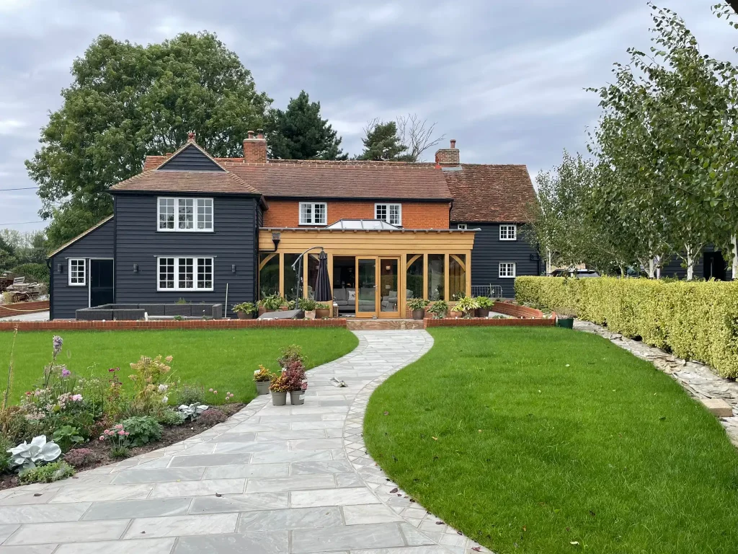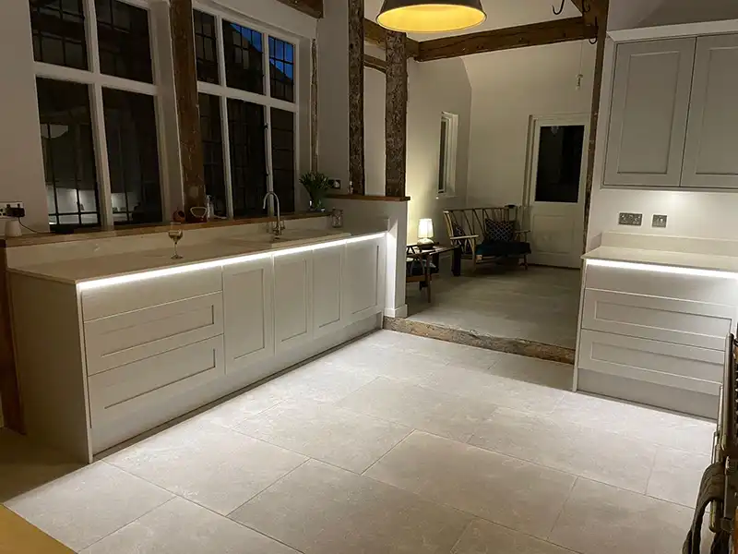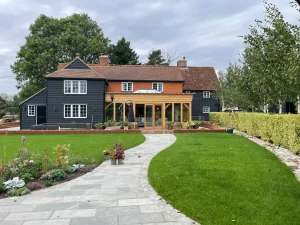
Construction of the Swimming Pool House
This was the second phase of works to this property with the first being a renovation and double storey extension. This job consisted of the building itself along with the heated swimming pool, an entire install for plumbing and heating, including an air source heat pump and then the outdoor dining and BBQ area.

The start of this job we did the groundworks and created base for our pool. Then we started the block work and the install of steels and the building of the roof structure which had a oak structure installed internally. Insulation was installed. Pictures for the start and during as seen below.
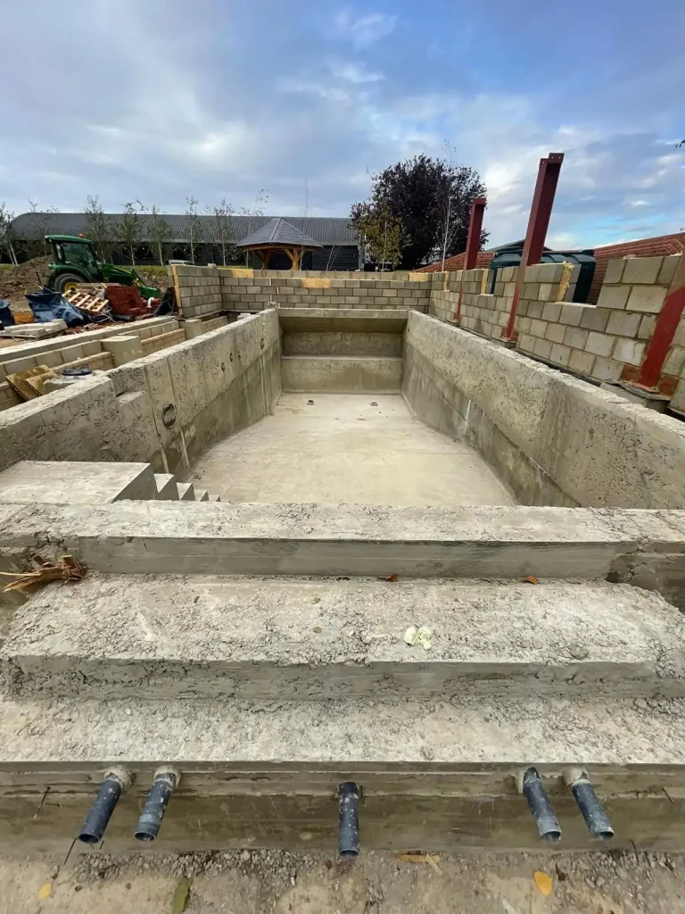
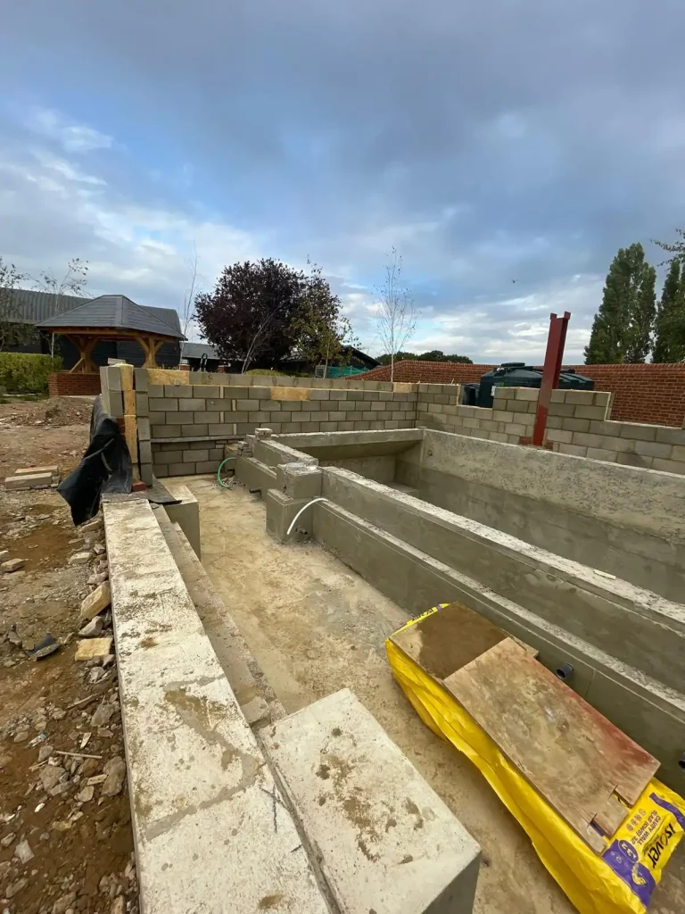
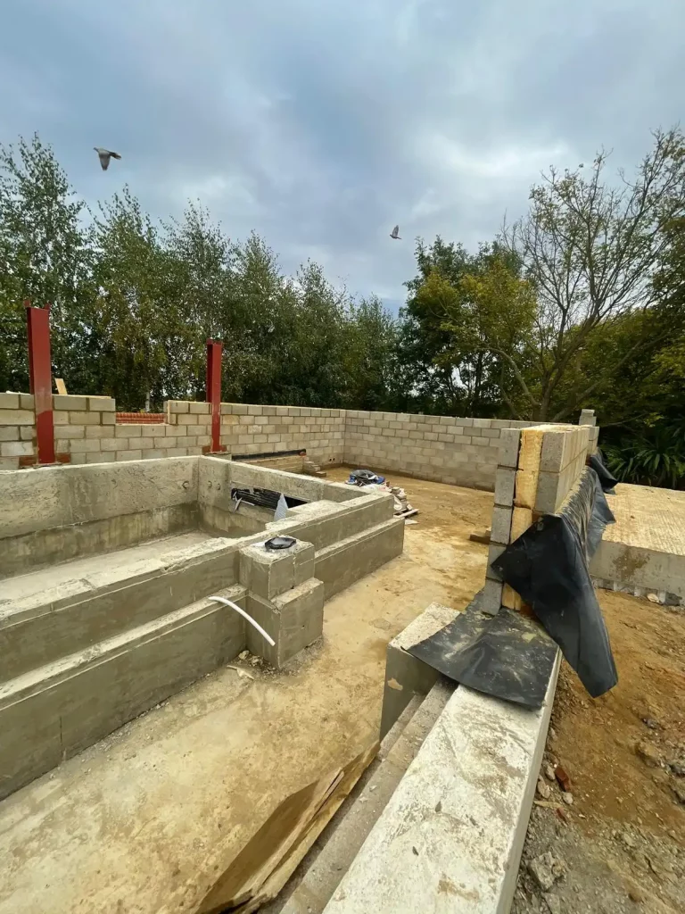
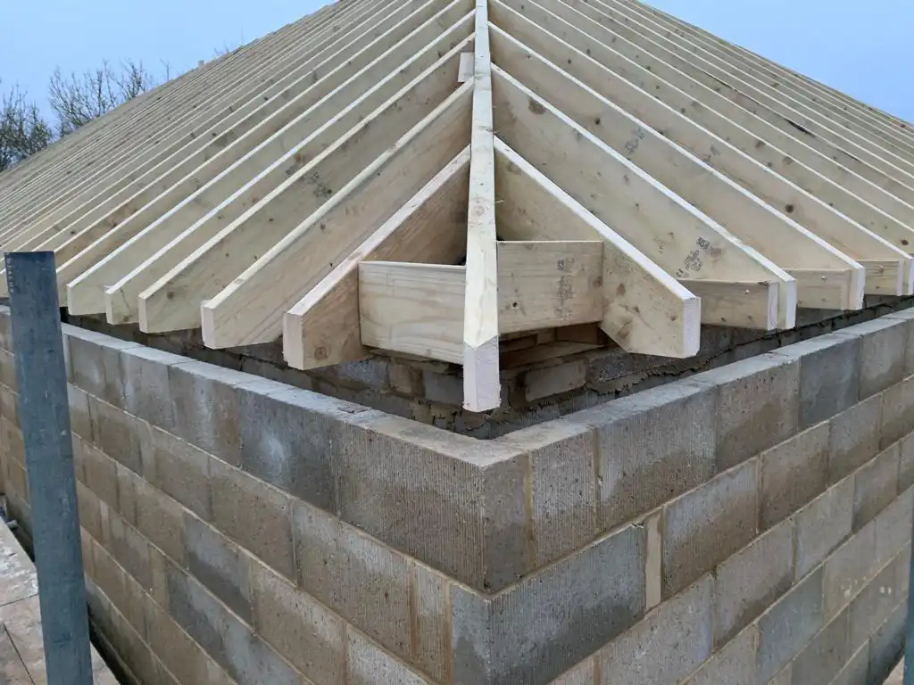
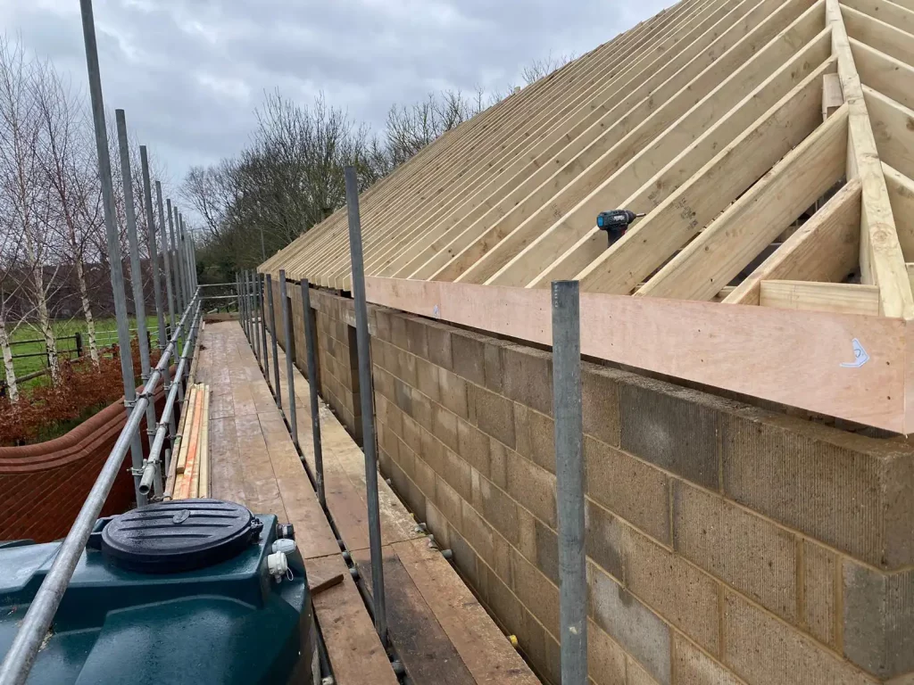
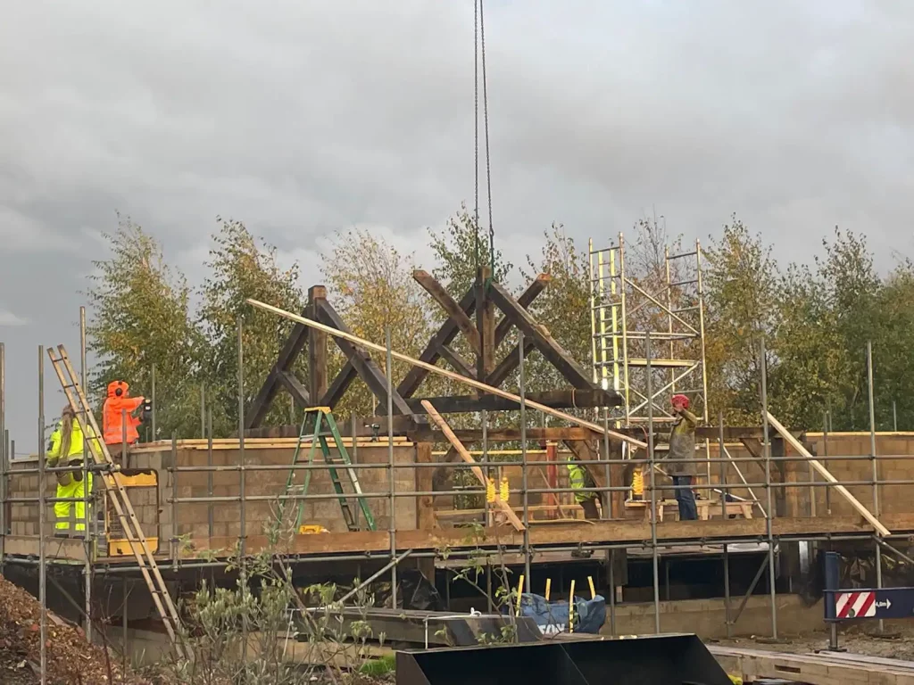
Below are pictures of our work internally this includes inside oak roof structure insulation installed and the pool being built along with the floor being installed.
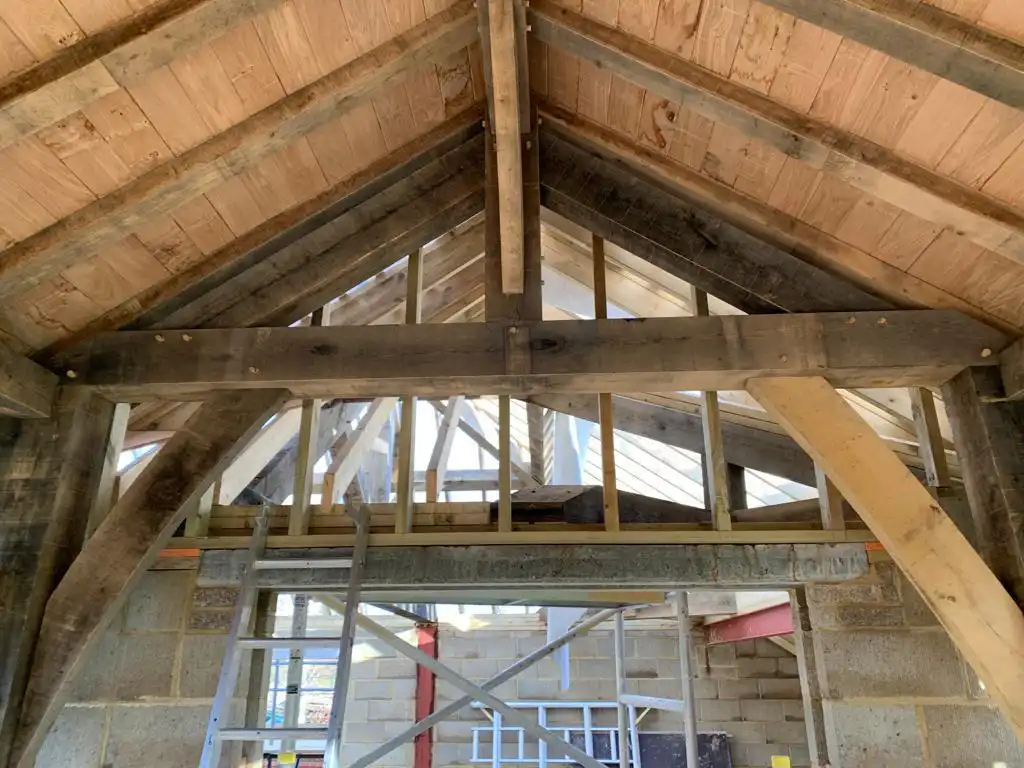
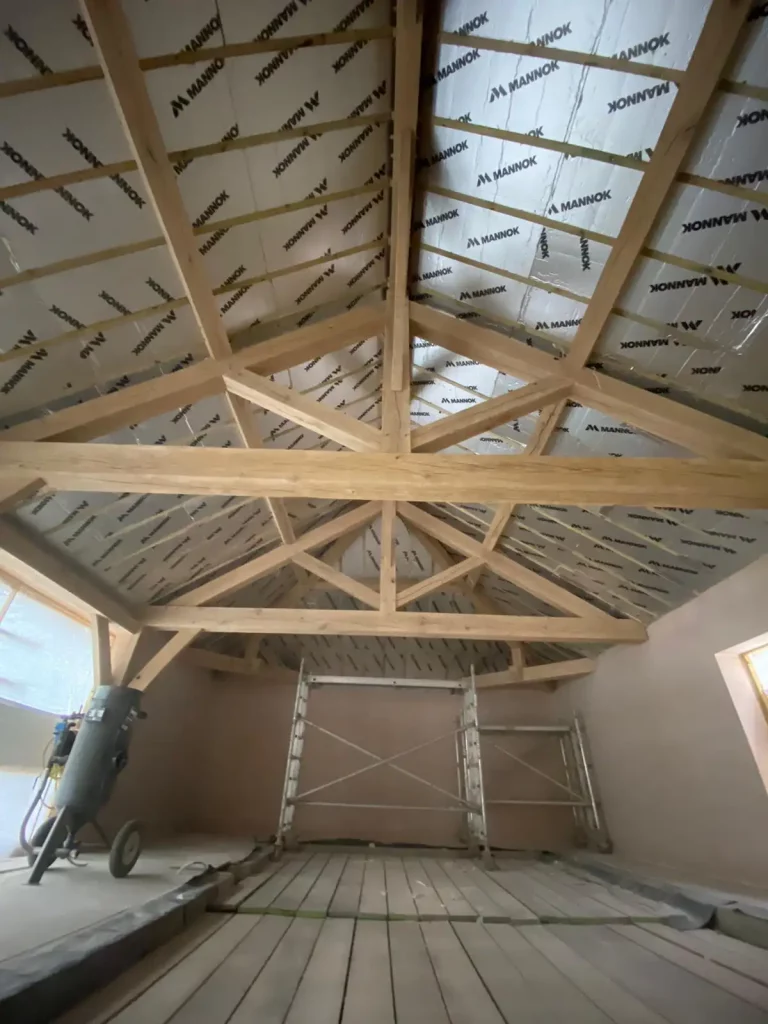
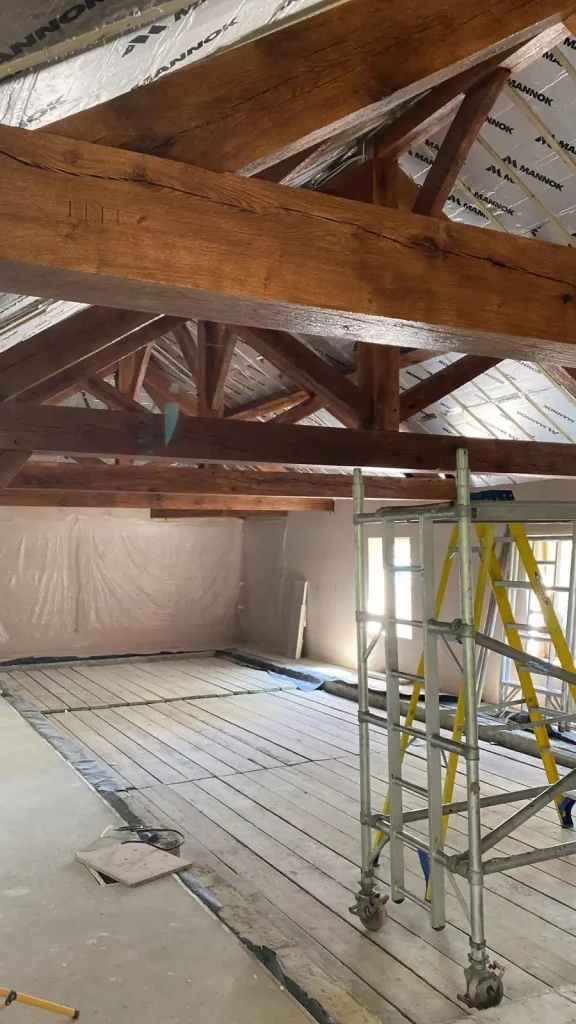
More pictures below of our works for our project which include the swimming pool being built. The final floor being laid and installation of shower.
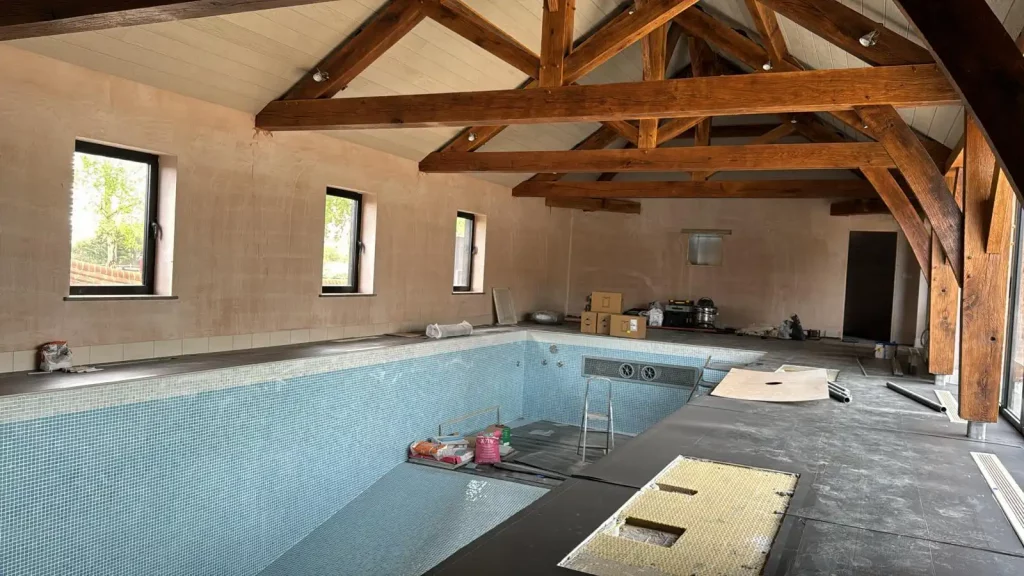
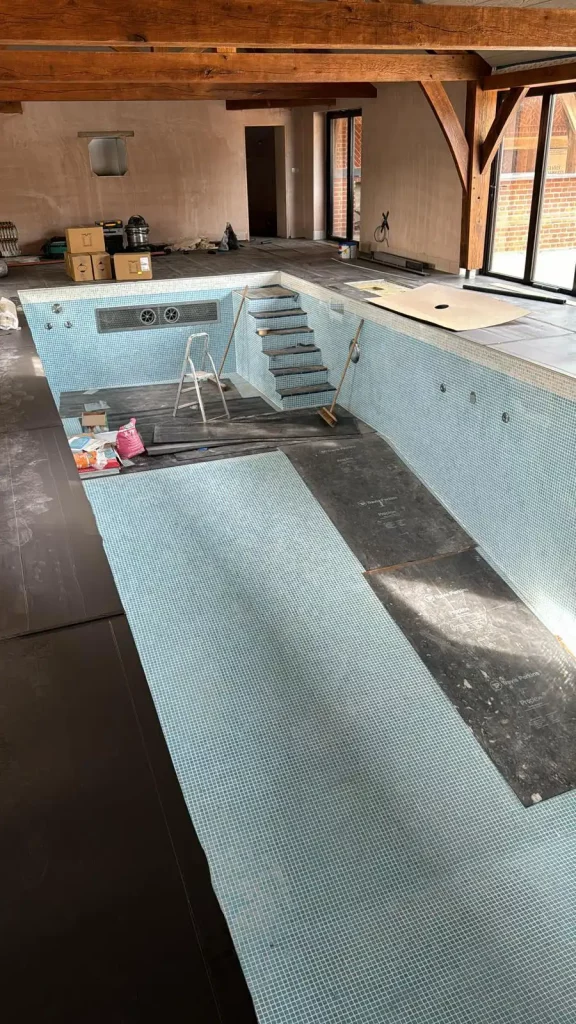
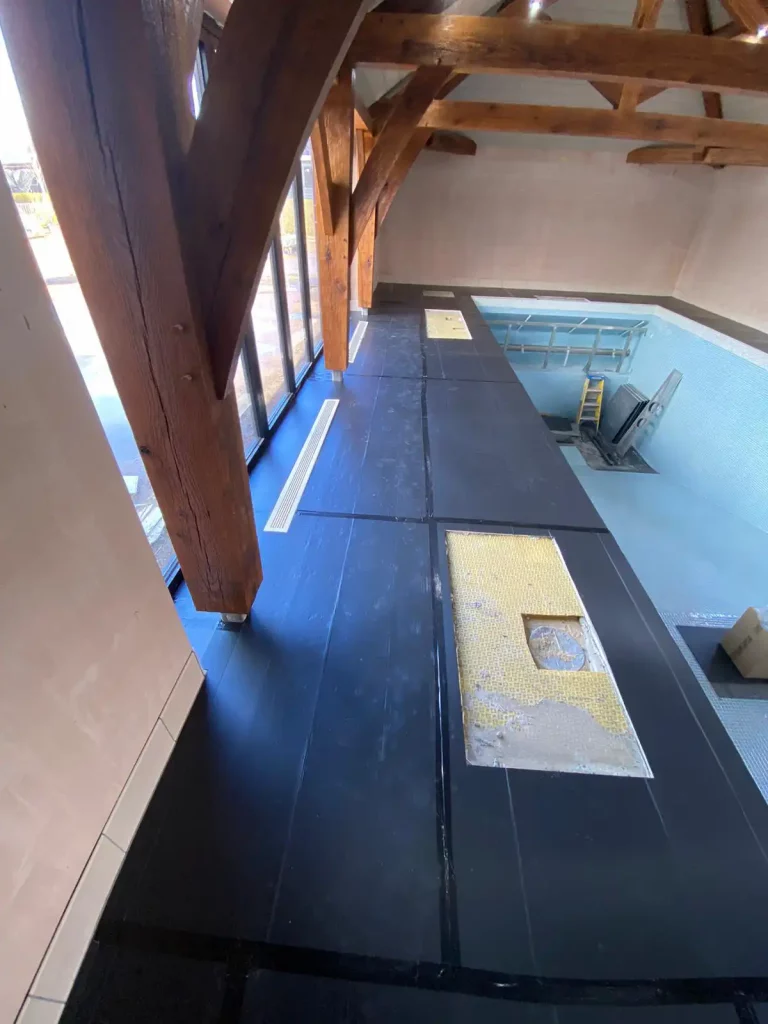
These are the pictures of our completed work of the swimming pool house
